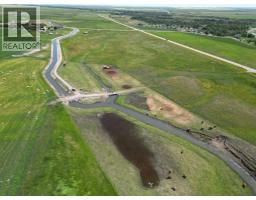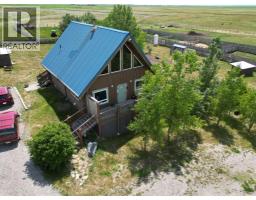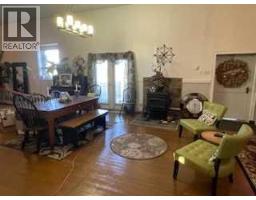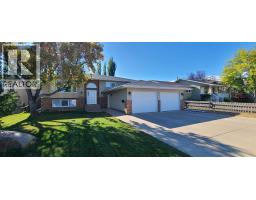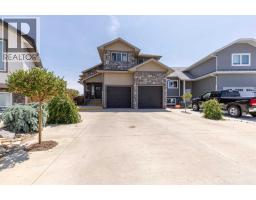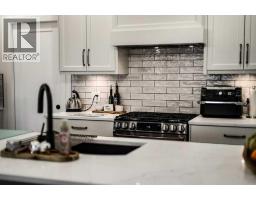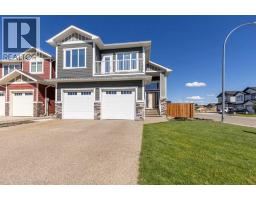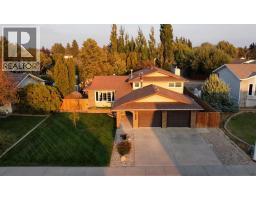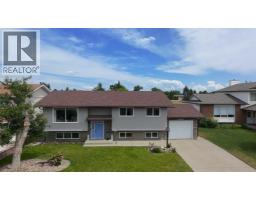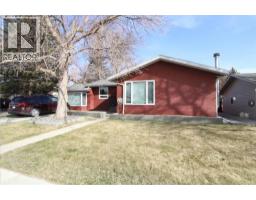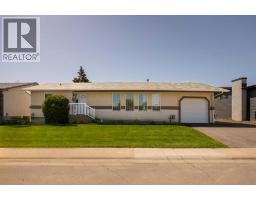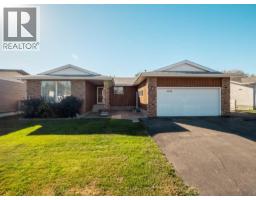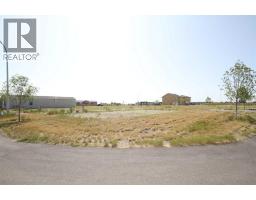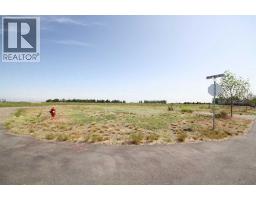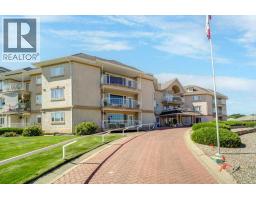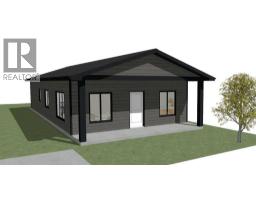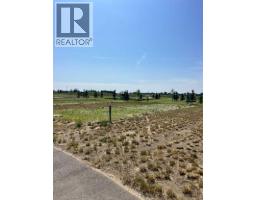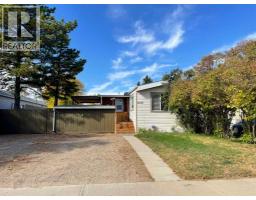5314 46 Street, Taber, Alberta, CA
Address: 5314 46 Street, Taber, Alberta
Summary Report Property
- MKT IDA2250562
- Building TypeHouse
- Property TypeSingle Family
- StatusBuy
- Added6 weeks ago
- Bedrooms5
- Bathrooms3
- Area1229 sq. ft.
- DirectionNo Data
- Added On23 Aug 2025
Property Overview
Quality built home, quiet street, close to schools and a large mature yard with front and rear parking are just some of the features making this home an excellent choice for a growing family. This 1229 square foot, 5 bedroom, 3 bathroom home features a large kitchen with hardwood floors, spacious living areas up and down and a large covered rear deck that leads onto the large back yard. The attached garage leads to a large basement storage room that can easily be converted to a sixth bedroom. Double concrete driveway in the front as well as 2+ parking space in the rear with lane access allows ample space for anyone needing extra parking. The home is also within easy walking distance to St. Marys and Dr. Hamman schools, saving parents the arduous task of ferrying the kids to and from school. (id:51532)
Tags
| Property Summary |
|---|
| Building |
|---|
| Land |
|---|
| Level | Rooms | Dimensions |
|---|---|---|
| Basement | Family room | 14.67 Ft x 14.00 Ft |
| Recreational, Games room | 12.00 Ft x 11.33 Ft | |
| Laundry room | 11.00 Ft x 10.25 Ft | |
| Bedroom | 9.50 Ft x 9.00 Ft | |
| Bedroom | 9.50 Ft x 9.00 Ft | |
| 3pc Bathroom | Measurements not available | |
| Cold room | 13.00 Ft x 11.00 Ft | |
| Main level | Living room | 15.33 Ft x 15.00 Ft |
| Kitchen | 11.50 Ft x 11.00 Ft | |
| Dining room | 11.50 Ft x 8.50 Ft | |
| 5pc Bathroom | Measurements not available | |
| Bedroom | 12.00 Ft x 9.00 Ft | |
| Primary Bedroom | 13.83 Ft x 11.83 Ft | |
| 3pc Bathroom | Measurements not available | |
| Bedroom | 11.00 Ft x 10.00 Ft |
| Features | |||||
|---|---|---|---|---|---|
| See remarks | Wood windows | PVC window | |||
| Concrete | Other | Parking Pad | |||
| RV | Attached Garage(1) | Refrigerator | |||
| Dishwasher | Stove | Garage door opener | |||
| Central air conditioning | |||||








































