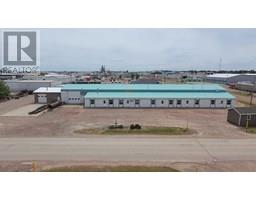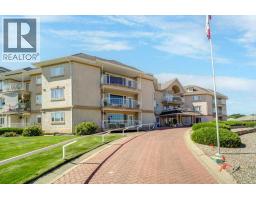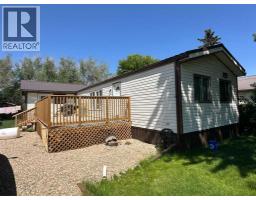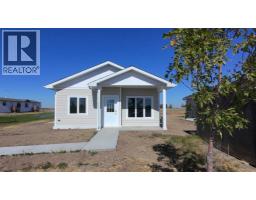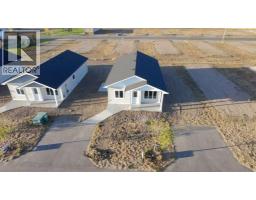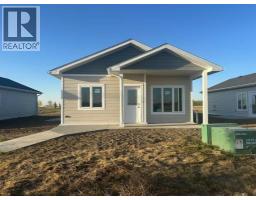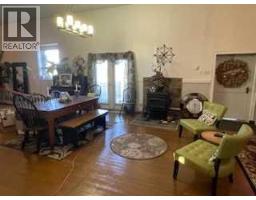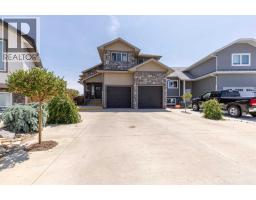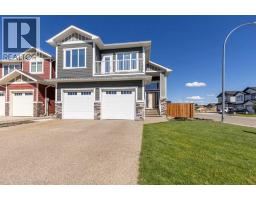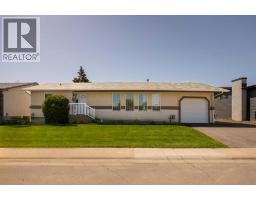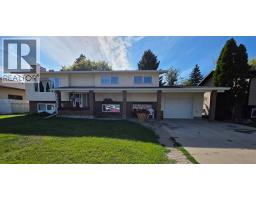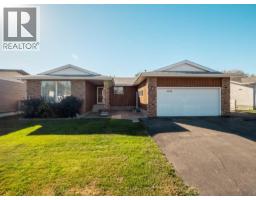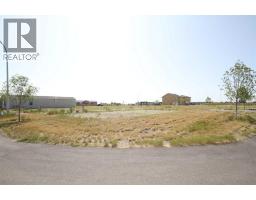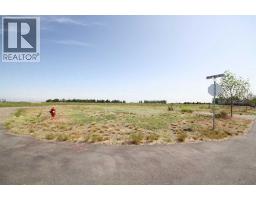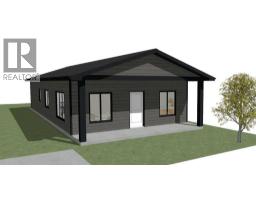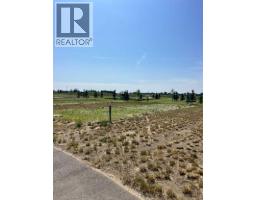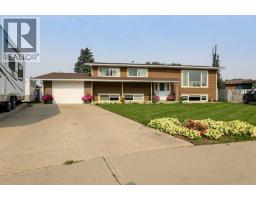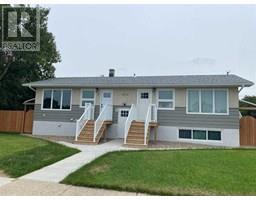5615 46 Street, Taber, Alberta, CA
Address: 5615 46 Street, Taber, Alberta
Summary Report Property
- MKT IDA2210502
- Building TypeHouse
- Property TypeSingle Family
- StatusBuy
- Added1 days ago
- Bedrooms4
- Bathrooms3
- Area1176 sq. ft.
- DirectionNo Data
- Added On27 Sep 2025
Property Overview
Location, location!! This 1,176 bungalow is on a quiet street and backs onto a green space with a park for the littles! Let the beautiful curb appeal draw you in with the exposed aggregate driveway and sidewalk to the rock siding on the attached garage. The yard is fully fenced with cinder block on the back and sides so you don't need to worry about painting, staining or replacing boards. Once inside you'll notice the modern updates such as light fixtures, flooring and paint. Enjoy the spacious living room with plenty of natural light and the kitchen/dining spaces are open to each other making family meals or entertaining, simple. The white cabinetry with dark counter tops compliment each other nicely and the patio doors lead to a covered deck where you can enjoy days out of the sun and rain. To finish off the main floor, you'll find a 4pc bathroom, storage closets and 3 bedrooms, one being the primary with an updated 2pc en suite. Downstairs the large windows allow plenty of daylight into the spacious family room, a games area and a large 4th bedroom. A 3pc bathroom, fantastic storage space and laundry area complete the basement. A few more features include a paved brick space perfect for a pool or hot tub, a greenhouse to get seedlings started, a brick fire pit area for evening marshmallow roasts, a double heated garage, RV parking and underground sprinklers. The list of features is endless, so don't wait, plan to visit! (id:51532)
Tags
| Property Summary |
|---|
| Building |
|---|
| Land |
|---|
| Level | Rooms | Dimensions |
|---|---|---|
| Basement | Family room | 23.67 Ft x 15.00 Ft |
| 3pc Bathroom | Measurements not available | |
| Bedroom | 12.67 Ft x 13.08 Ft | |
| Main level | Kitchen | 10.67 Ft x 11.00 Ft |
| Dining room | 8.83 Ft x 10.83 Ft | |
| Bedroom | 12.42 Ft x 9.00 Ft | |
| Bedroom | 8.75 Ft x 12.42 Ft | |
| Primary Bedroom | 10.67 Ft x 12.42 Ft | |
| 2pc Bathroom | Measurements not available | |
| 4pc Bathroom | Measurements not available | |
| Living room | 15.50 Ft x 13.58 Ft |
| Features | |||||
|---|---|---|---|---|---|
| See remarks | Back lane | No neighbours behind | |||
| Detached Garage(2) | Attached Garage(1) | See remarks | |||
| None | |||||












































