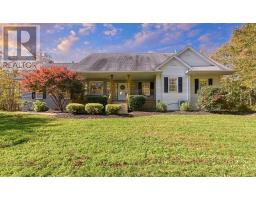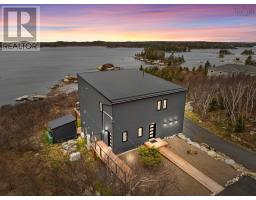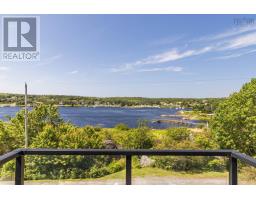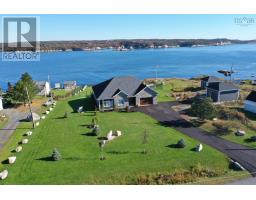16 Nice View Drive, Terence Bay, Nova Scotia, CA
Address: 16 Nice View Drive, Terence Bay, Nova Scotia
Summary Report Property
- MKT ID202408762
- Building TypeHouse
- Property TypeSingle Family
- StatusBuy
- Added2 weeks ago
- Bedrooms4
- Bathrooms3
- Area2630 sq. ft.
- DirectionNo Data
- Added On01 May 2024
Property Overview
Welcoming detached Cape Cod style home is beautifully situated on six acres of oceanfront lot on the top of Terence Bay. Unforgettable views of the sunrises and sunsets will impress anyone who lives or visits this property. Main floor offers one level living with a primary bedroom suite. Gorgeous new kitchen cabinets were thoughtfully designed to accommodate family who loves to spend time at home also it is great for entertainment. Upstairs a spacious open family room, two bedrooms and a full bathroom. Lower level offers a walkout to the patio. It is suitable for an additional bedroom or recreational area, the space could be finished as a secondary suite. Imagine yourselves swimming, kayaking and boating off the dock. The community boasts lots of hiking trails. Local community centre is great for gatherings and offers lots of classes to participate in for all ages and abilities. Recent updates include metal roof, ductless heat-pumps, hot water heater, water pressure tank and more. Located close to City: house to Costco in Bayer's Lake is 27 km (28 minutes); House to Public Gardens is (29 km) (34 minutes). The island and the other shore directly across the property is protected wilderness. (id:51532)
Tags
| Property Summary |
|---|
| Building |
|---|
| Level | Rooms | Dimensions |
|---|---|---|
| Second level | Family room | 19.7 x 11.5 |
| Bedroom | 15.3 x 13.0 | |
| Bedroom | 12.8 x 8.11 | |
| Bath (# pieces 1-6) | 1-3 Pieces | |
| Lower level | Bedroom | 17.10 x 13.2 + Jog 5 x 5 |
| Utility room | irregular | |
| Main level | Kitchen | 16 x 10 |
| Dining room | 15 x 8 | |
| Living room | 12 x 15 & 15 x 13 | |
| Primary Bedroom | 13 x 12 | |
| Bath (# pieces 1-6) | 1-3 pieces | |
| Bath (# pieces 1-6) | 1-2 pieces | |
| Laundry room | 5 x 5 |
| Features | |||||
|---|---|---|---|---|---|
| Treed | Sloping | Gravel | |||
| Dishwasher | Walk out | Heat Pump | |||
























































