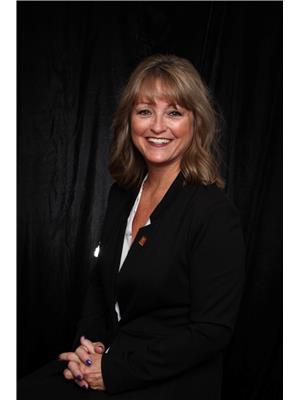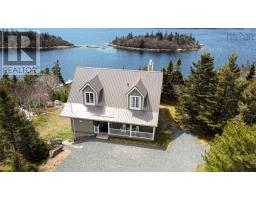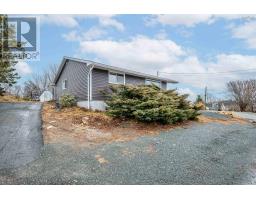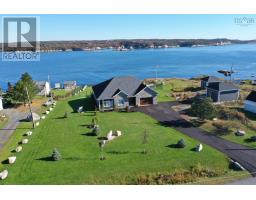16 Sampson Lane, Terence Bay, Nova Scotia, CA
Address: 16 Sampson Lane, Terence Bay, Nova Scotia
Summary Report Property
- MKT ID202401967
- Building TypeHouse
- Property TypeSingle Family
- StatusBuy
- Added12 weeks ago
- Bedrooms5
- Bathrooms3
- Area3568 sq. ft.
- DirectionNo Data
- Added On01 Feb 2024
Property Overview
Have your morning coffee on the balcony overlooking the stunning views of the Terence Bay River! This gorgeous open concept property has been completely updated with 2 storey addition added in 2005. The kitchen is stunning with SS appliances, granite, gorgeous cabinetry & island. Off the Dining area is a large deck with glass rails & the most amazing views! Full bath & 2 more bedrooms on this level. Down a couple steps is the living room, front foyer & garage access. On the 2nd level is your spacious primary bedroom with balcony, ensuite and walk in closet. 2 more bedrooms & full bath on this level. (Small bedroom is being used as a dressing room but would make a cute nursery.) The basement has a full kitchen, bath, livingroom, den & storage. Window could be added to the den if you want space to rent. Put your boat in at the public wharf, go to Sandy Cove beach just minutes away, & enjoy many outdoor activities the T B Wilderness area has to offer just seconds from your door step with 11,125 acres of unspoiled land. This is a must see!! (id:51532)
Tags
| Property Summary |
|---|
| Building |
|---|
| Level | Rooms | Dimensions |
|---|---|---|
| Second level | Bedroom | 10.6x10.3+jog |
| Bath (# pieces 1-6) | 3pc | |
| Bedroom | 10.8x8.8 | |
| Primary Bedroom | 19.6x11.5 | |
| Ensuite (# pieces 2-6) | 4pc | |
| Basement | Kitchen | 14.2x12 |
| Bath (# pieces 1-6) | 4pc | |
| Living room | 13.3x11.6 | |
| Den | 13.1x8 | |
| Laundry room | 16.6x12+jog w/Utility | |
| Lower level | Living room | 18.11x19.4-Jog |
| Main level | Kitchen | 15.11x18.6 |
| Dining room | 13.7x12.6 | |
| Bath (# pieces 1-6) | 4pc | |
| Bedroom | 12.3x11.11 | |
| Bedroom | 9.6x8.9 |
| Features | |||||
|---|---|---|---|---|---|
| Balcony | Garage | Stove | |||
| Dishwasher | Dryer | Washer | |||
| Microwave Range Hood Combo | Refrigerator | Central Vacuum | |||
| Walk out | Heat Pump | ||||























































