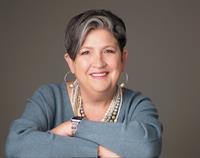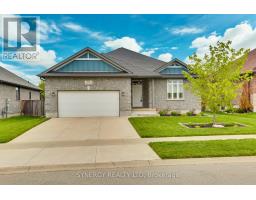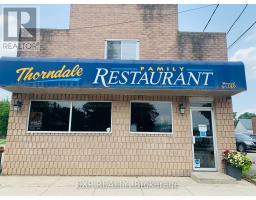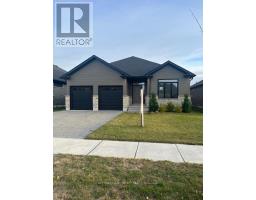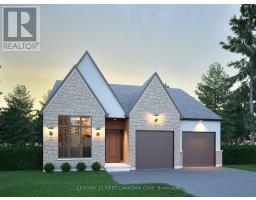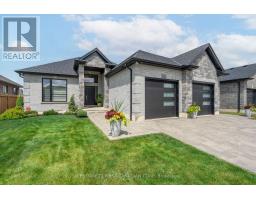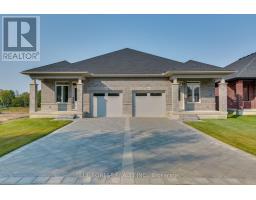16916 EVELYN DRIVE, Thames Centre (Thorndale), Ontario, CA
Address: 16916 EVELYN DRIVE, Thames Centre (Thorndale), Ontario
3 Beds2 Baths1500 sqftStatus: Buy Views : 502
Price
$1,066,000
Summary Report Property
- MKT IDX12331336
- Building TypeHouse
- Property TypeSingle Family
- StatusBuy
- Added25 weeks ago
- Bedrooms3
- Bathrooms2
- Area1500 sq. ft.
- DirectionNo Data
- Added On23 Aug 2025
Property Overview
Looking for the best workshop/4 car heated garage with man door? then look no further! This is every man's dream. The gorgeous 1+2 bedroom home is located backing onto a farmers field, so no prying neighbours. The open concept is ideal for entertaining with it's gorgeous hardwood floors and high ceiling. If the outdoors is your thing, you will love lounging on the huge deck or float in the above ground pool. Enjoy evenings around the firepit. Updates include: Garage heater 2018, driveway 2020, pool and covered deck 2018, propane tank replaced 2019, pressure tank 2020. Just 10 minutes from London. Book your private tour today, you won't be disappointed. (id:51532)
Tags
| Property Summary |
|---|
Property Type
Single Family
Building Type
House
Storeys
1
Square Footage
1500 - 2000 sqft
Community Name
Thorndale
Title
Freehold
Land Size
117.6 x 207 FT
Parking Type
Attached Garage,Garage
| Building |
|---|
Bedrooms
Above Grade
1
Below Grade
2
Bathrooms
Total
3
Partial
1
Interior Features
Appliances Included
Water softener, Dishwasher, Dryer, Stove, Washer, Window Coverings, Refrigerator
Basement Type
Full (Partially finished)
Building Features
Features
Sump Pump
Foundation Type
Block, Poured Concrete
Style
Detached
Architecture Style
Bungalow
Square Footage
1500 - 2000 sqft
Rental Equipment
Water Heater
Building Amenities
Fireplace(s)
Heating & Cooling
Cooling
Central air conditioning
Heating Type
Forced air
Utilities
Utility Sewer
Septic System
Exterior Features
Exterior Finish
Vinyl siding
Pool Type
Above ground pool
Parking
Parking Type
Attached Garage,Garage
Total Parking Spaces
12
| Level | Rooms | Dimensions |
|---|---|---|
| Basement | Bedroom 2 | 3.66 m x 2.8 m |
| Bedroom 3 | 3.66 m x 2.83 m | |
| Utility room | 6.94 m x 11.55 m | |
| Recreational, Games room | 3.28 m x 5.74 m | |
| Main level | Bathroom | 1.14 m x 1.88 m |
| Bathroom | 3.34 m x 4.05 m | |
| Dining room | 4.43 m x 4.97 m | |
| Foyer | 2.59 m x 4.33 m | |
| Kitchen | 3.04 m x 4.81 m | |
| Laundry room | 2.2 m x 2.64 m | |
| Living room | 7.11 m x 6.3 m | |
| Primary Bedroom | 3.92 m x 4.93 m | |
| Other | 3.94 m x 1.89 m |
| Features | |||||
|---|---|---|---|---|---|
| Sump Pump | Attached Garage | Garage | |||
| Water softener | Dishwasher | Dryer | |||
| Stove | Washer | Window Coverings | |||
| Refrigerator | Central air conditioning | Fireplace(s) | |||



















































