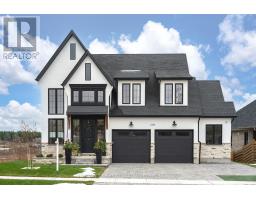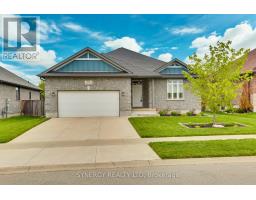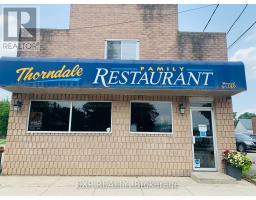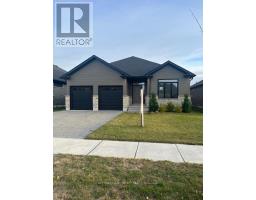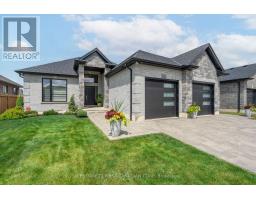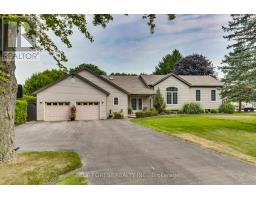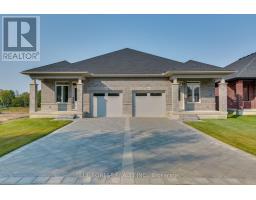236 FOXBOROUGH PLACE, Thames Centre (Thorndale), Ontario, CA
Address: 236 FOXBOROUGH PLACE, Thames Centre (Thorndale), Ontario
Summary Report Property
- MKT IDX12218981
- Building TypeHouse
- Property TypeSingle Family
- StatusBuy
- Added19 weeks ago
- Bedrooms1
- Bathrooms2
- Area1100 sq. ft.
- DirectionNo Data
- Added On07 Sep 2025
Property Overview
Discover exceptional value in this TO BE BUILT bungalow located in the growing community of Thorndale. Offering 1,360 sq. ft. of thoughtfully designed living space, this home features a bright and airy open concept layout with seamless flow between the kitchen, living, and dining areasperfect for both everyday living and entertaining. Enjoy up-to-date finishes throughout. The spacious primary suite offers a luxurious 5-piece ensuite and generous walk-in closet, while a separate office or flex room provides a quiet space for work or hobbies. With attractive curb appeal, a welcoming front porch, and smart design, this home is an ideal choice for first-time buyers, downsizers, or investors. Located just minutes from London, with easy access to parks, trails, and local amenities, this property offers the perfect balance of small-town charm and modern convenience. Don't miss your chance to own a brand-new home at an affordable price just minutes from London. Photos are from a previous model for illustrative purposes. (id:51532)
Tags
| Property Summary |
|---|
| Building |
|---|
| Land |
|---|
| Level | Rooms | Dimensions |
|---|---|---|
| Main level | Office | 2.83 m x 3.35 m |
| Bathroom | 2.43 m x 1.52 m | |
| Kitchen | 4.14 m x 2.95 m | |
| Living room | 3.99 m x 3.96 m | |
| Dining room | 3.99 m x 2.46 m | |
| Primary Bedroom | 4.75 m x 4.14 m | |
| Bathroom | 3 m x 2.43 m | |
| Laundry room | 3.2 m x 1.88 m |
| Features | |||||
|---|---|---|---|---|---|
| Flat site | Sump Pump | Attached Garage | |||
| Garage | Garage door opener remote(s) | Central air conditioning | |||
| Fireplace(s) | |||||











