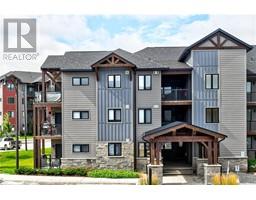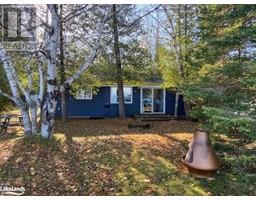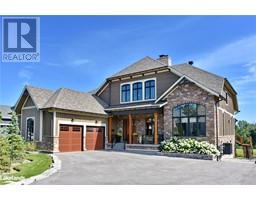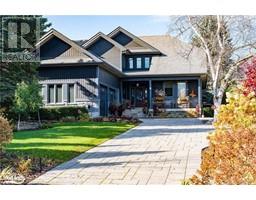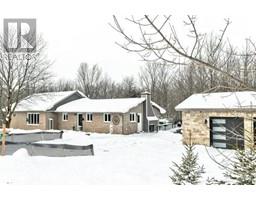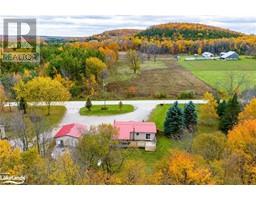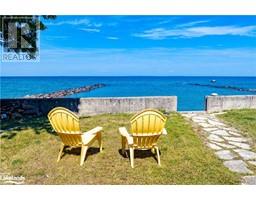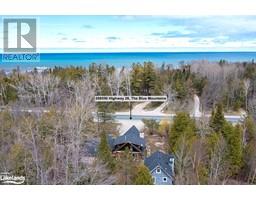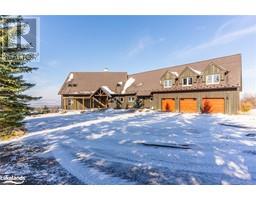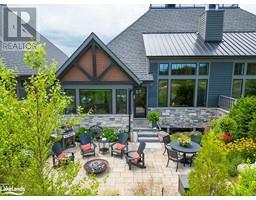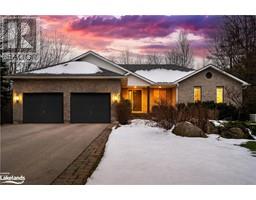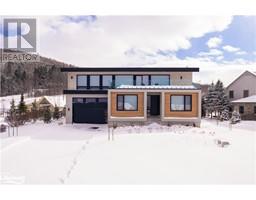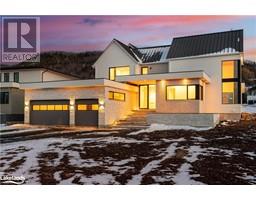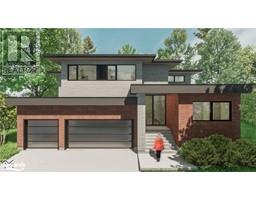10 BEAUSOLEIL Drive Unit# 105 Blue Mountains, The Blue Mountains, Ontario, CA
Address: 10 BEAUSOLEIL Drive Unit# 105, The Blue Mountains, Ontario
Summary Report Property
- MKT ID40540236
- Building TypeApartment
- Property TypeSingle Family
- StatusBuy
- Added10 weeks ago
- Bedrooms2
- Bathrooms2
- Area852 sq. ft.
- DirectionNo Data
- Added On12 Feb 2024
Property Overview
Welcome to your prestigious haven at the coveted Mountain House complex! This ground-level 2-bedroom, 2-bathroom sanctuary offers a perfect blend of comfort and luxury. Step inside to discover upgrades that add both elegance and durability to the living spaces. The sleek kitchen countertops complement the modern tile accents, while the captivating floor-to-ceiling shiplap fireplace in the living room sets the stage for cozy evenings with loved ones. The spacious bedrooms provide ample room for relaxation and rejuvenation, while the glass shower in the bathroom adds a touch of contemporary sophistication. Bright and airy, this residence welcomes natural light throughout, enhancing its spacious and open layout. Enjoy the convenience of the complex amenities including an outdoor year-round pool, sauna, and picturesque walking trails, allowing you to immerse yourself in the beauty of nature all year long. Located mere minutes from the vibrant Blue Mountain Village, you'll have easy access to dining, shopping, and entertainment options, making every day an adventure. Don't miss out on the opportunity to make this exquisite mountain haven your own. Schedule a viewing today and experience the epitome of Blue Mountain living! (id:51532)
Tags
| Property Summary |
|---|
| Building |
|---|
| Land |
|---|
| Level | Rooms | Dimensions |
|---|---|---|
| Main level | Living room | 12'4'' x 9'4'' |
| 3pc Bathroom | 8'0'' x 7'7'' | |
| Full bathroom | 8'0'' x 4'11'' | |
| Storage | 4'11'' x 3'5'' | |
| Bedroom | 10'1'' x 9'3'' | |
| Primary Bedroom | 9'9'' x 13'0'' | |
| Foyer | 6'3'' x 9'0'' | |
| Dining room | 12'8'' x 9'4'' | |
| Kitchen | 12'8'' x 8'6'' |
| Features | |||||
|---|---|---|---|---|---|
| Balcony | Paved driveway | Recreational | |||
| Visitor Parking | Dishwasher | Dryer | |||
| Refrigerator | Stove | Washer | |||
| Microwave Built-in | Hood Fan | Window Coverings | |||
| Central air conditioning | Exercise Centre | Party Room | |||






















