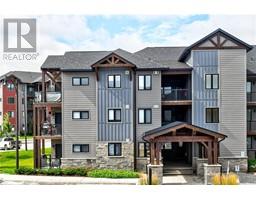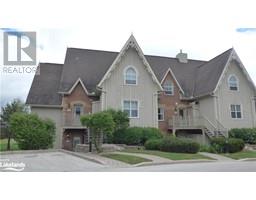10 BEAUSOLEIL Drive Unit# 102 Blue Mountains, Town Of Blue Mountains, Ontario, CA
Address: 10 BEAUSOLEIL Drive Unit# 102, Town Of Blue Mountains, Ontario
Summary Report Property
- MKT ID40540344
- Building TypeApartment
- Property TypeSingle Family
- StatusBuy
- Added10 weeks ago
- Bedrooms2
- Bathrooms2
- Area897 sq. ft.
- DirectionNo Data
- Added On13 Feb 2024
Property Overview
Welcome to your ground level, end unit Blue Mountain retreat! This 2-bedroom, 2-bathroom gem boasts the elite Mountain House upgrade package, ensuring a blend of contemporary sophistication and modern elegance. As you step inside, you'll be greeted by a spacious foyer leading to a cozy living space featuring a floor-to-ceiling natural stone fireplace, perfect for après-ski gatherings or cozy nights by the fire. The kitchen is a chef's delight with three stone countertops, upgraded cupboards, an under-mount sink, and ample space for culinary creations during BBQ season. The tiled showers add a touch of luxury to the bathrooms while custom window coverings throughout the house offer privacy and style. Custom built-ins in the principal bedroom provide ample storage and a touch of personalized elegance, while the spare bedroom features a custom Murphy bed and desk, maximizing space and functionality. With a wood beam mantle and views of the surrounding hills, every corner exudes warmth and tranquility. Located in the heart of a bustling ski town, this property invites you to embrace the mountain lifestyle year-round. Whether you're hitting the slopes in the winter or enjoying outdoor adventures in the summer, this bright and airy abode provides the perfect sanctuary to unwind and make lasting memories. Don't miss out on the opportunity to own your slice of mountain paradise. Schedule a viewing today and start living the vibrant and stylish life you've always dreamed of! (id:51532)
Tags
| Property Summary |
|---|
| Building |
|---|
| Land |
|---|
| Level | Rooms | Dimensions |
|---|---|---|
| Main level | Storage | 4'8'' x 3'5'' |
| Primary Bedroom | 10'1'' x 13'4'' | |
| Living room | 10'0'' x 13'4'' | |
| Kitchen | 12'2'' x 8'8'' | |
| Dining room | 12'2'' x 8'3'' | |
| Bedroom | 10'6'' x 11'1'' | |
| Full bathroom | 7'10'' x 5'0'' | |
| 3pc Bathroom | 7'0'' x 5'0'' |
| Features | |||||
|---|---|---|---|---|---|
| Balcony | Recreational | Visitor Parking | |||
| Dishwasher | Dryer | Refrigerator | |||
| Stove | Washer | Microwave Built-in | |||
| Hood Fan | Window Coverings | Central air conditioning | |||
| Exercise Centre | Party Room | ||||


























