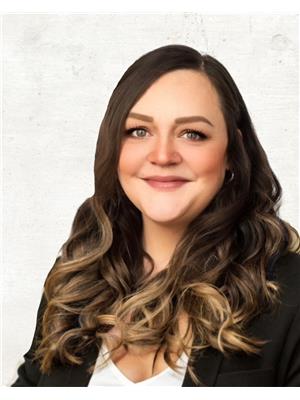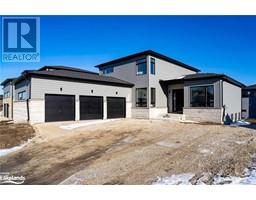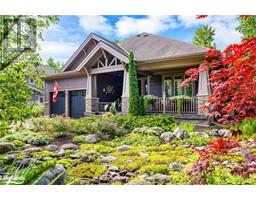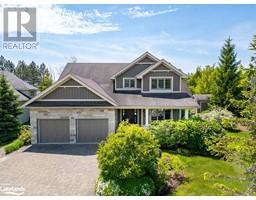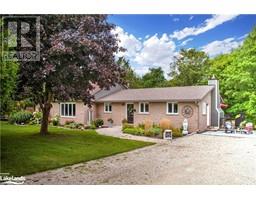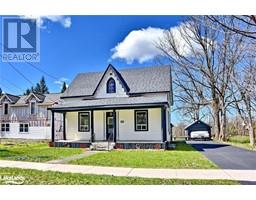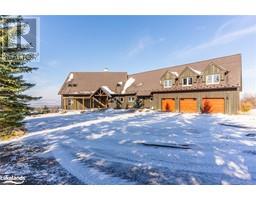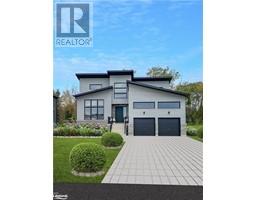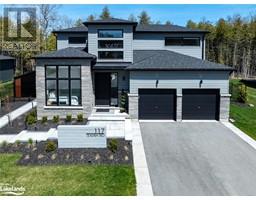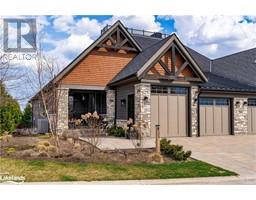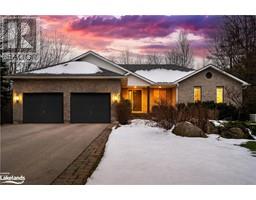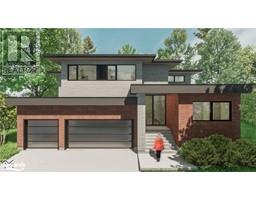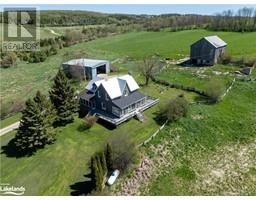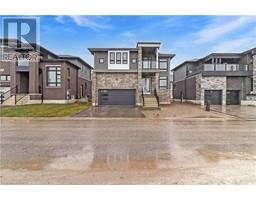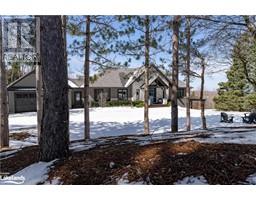10 BEAUSOLEIL Lane Unit# 306 Blue Mountains, The Blue Mountains, Ontario, CA
Address: 10 BEAUSOLEIL Lane Unit# 306, The Blue Mountains, Ontario
Summary Report Property
- MKT ID40563795
- Building TypeApartment
- Property TypeSingle Family
- StatusBuy
- Added4 weeks ago
- Bedrooms3
- Bathrooms2
- Area1098 sq. ft.
- DirectionNo Data
- Added On05 May 2024
Property Overview
Calling all investors! Investment opportunity! Available completely furnished if you so wish! Beautiful open concept unit in the highly sought after Mountain House development. This top floor turnkey condo offers bright open concept loft living with 3 bedrooms, 2 full bathrooms and a private Balcony facing the escarpment. Spacious and full of light, this unit features built in appliances, laminate flooring, a gas fireplace and vaulted ceilings. Ski and snowboard equipment storage inside entrance of unit. Includes TWO EXCLUSIVE USE parking spaces, a rarity in the Mountain House development. Take advantage of the many amenities on site in this four season community including an outdoor heated pool open year round, hot tub, sauna, gym, yoga studio and apres ski lodge with a gas fireplace. Access the Blue Mountain village in minutes using the trail system. Minutes from both private and public ski clubs, golfing, Scandinave Spa, beach access and downtown Collingwood. (id:51532)
Tags
| Property Summary |
|---|
| Building |
|---|
| Land |
|---|
| Level | Rooms | Dimensions |
|---|---|---|
| Second level | 3pc Bathroom | Measurements not available |
| Bedroom | 12'4'' x 9'0'' | |
| Main level | 3pc Bathroom | Measurements not available |
| Living room/Dining room | 18'0'' x 12'4'' | |
| Kitchen | 7'8'' x 8'0'' | |
| Bedroom | 9'9'' x 10'7'' | |
| Bedroom | 9'9'' x 8'3'' |
| Features | |||||
|---|---|---|---|---|---|
| Balcony | Dishwasher | Dryer | |||
| Freezer | Oven - Built-In | Stove | |||
| Washer | Microwave Built-in | Hood Fan | |||
| Window Coverings | Central air conditioning | Exercise Centre | |||
| Party Room | |||||































