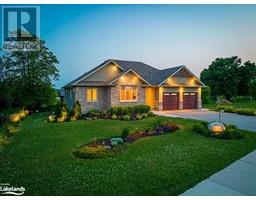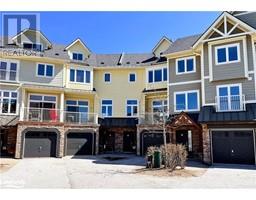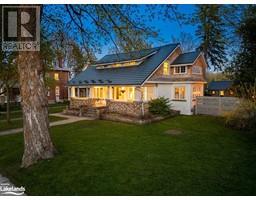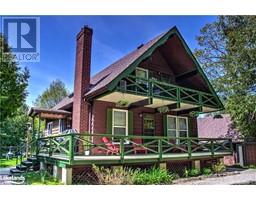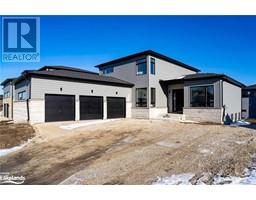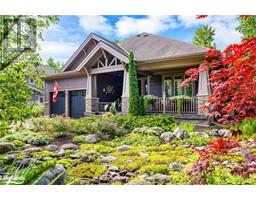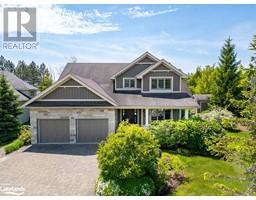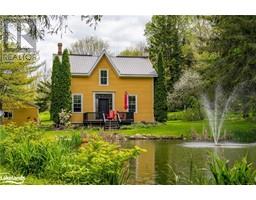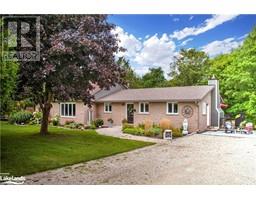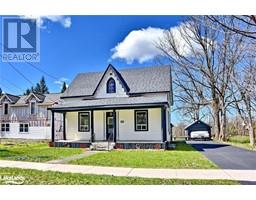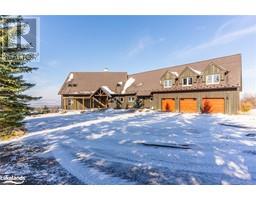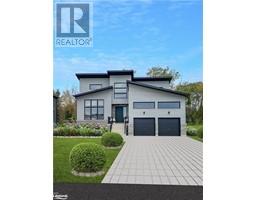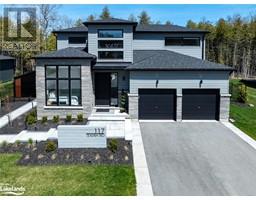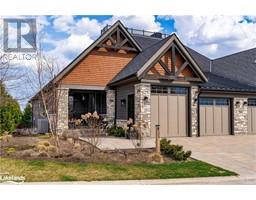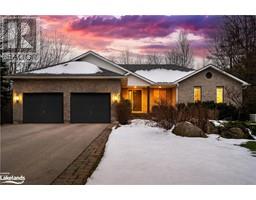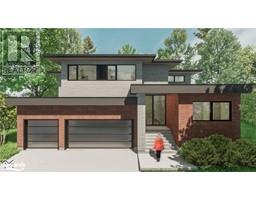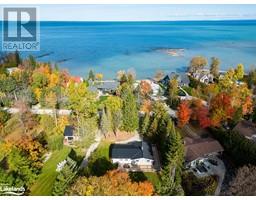12 BEAUSOLEIL Lane Unit# 104 Blue Mountains, The Blue Mountains, Ontario, CA
Address: 12 BEAUSOLEIL Lane Unit# 104, The Blue Mountains, Ontario
Summary Report Property
- MKT ID40547875
- Building TypeApartment
- Property TypeSingle Family
- StatusBuy
- Added1 weeks ago
- Bedrooms2
- Bathrooms2
- Area848 sq. ft.
- DirectionNo Data
- Added On09 May 2024
Property Overview
Take in breathtaking views of Blue Mountain from your private patio & primary bedroom windows in this sensational Sojourn unit. Welcome to the close-knit Windfall Community at Mountain House, with year-round heated outdoor pool, sauna, exercise room and Apres Lodge with an outdoor fireplace. This move-in ready, ground floor unit boasts a bright and airy feel throughout it's open concept space: kitchen layout includes pull-up breakfast bar and high-end appliances including induction stovetop, and built in appliances. Two good-sized bedrooms and 2 three-piece ensuites are laid out for optimal privacy. Plenty of storage and stacked laundry make use of every square foot. Minutes from both private and public ski clubs, golfing, Scandinave spa, beach access, and downtown Collingwood, you're immersed in a prime location with a beautiful community central to all the area has to offer. (id:51532)
Tags
| Property Summary |
|---|
| Building |
|---|
| Land |
|---|
| Level | Rooms | Dimensions |
|---|---|---|
| Main level | Full bathroom | 7'11'' x 4'10'' |
| Primary Bedroom | 9'9'' x 12'10'' | |
| Living room | 10'7'' x 9'5'' | |
| Dining room | 12'5'' x 8'2'' | |
| Kitchen | 12'5'' x 8'3'' | |
| 3pc Bathroom | 7'11'' x 7'2'' | |
| Bedroom | 8'9'' x 8'11'' | |
| Pantry | 4'8'' x 3'4'' | |
| Laundry room | 4'8'' x 5'1'' | |
| Foyer | 6'5'' x 9'5'' |
| Features | |||||
|---|---|---|---|---|---|
| Balcony | Paved driveway | Recreational | |||
| Visitor Parking | Dishwasher | Dryer | |||
| Oven - Built-In | Refrigerator | Stove | |||
| Washer | Microwave Built-in | Central air conditioning | |||
| Exercise Centre | Party Room | ||||





















