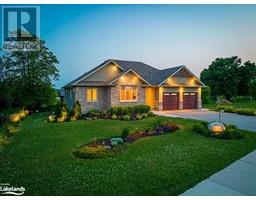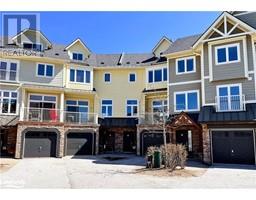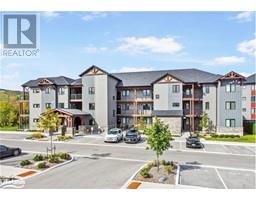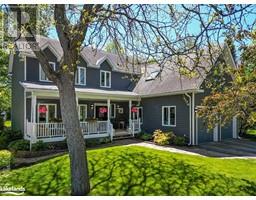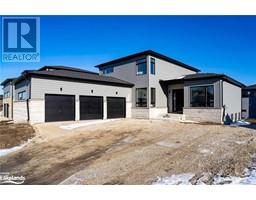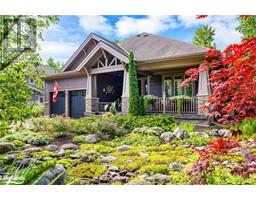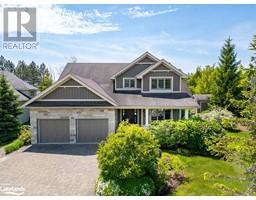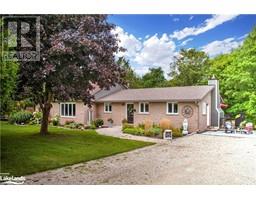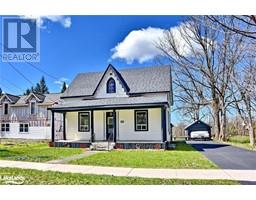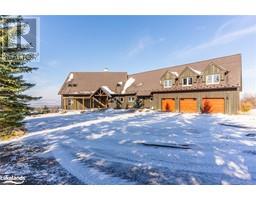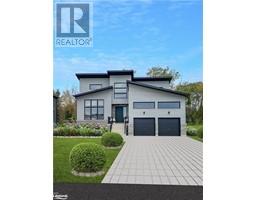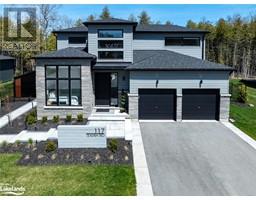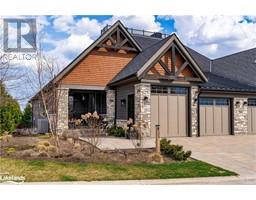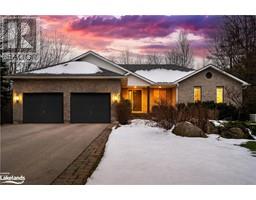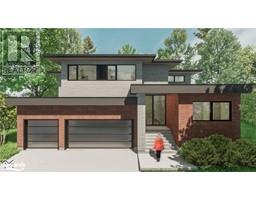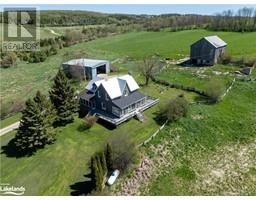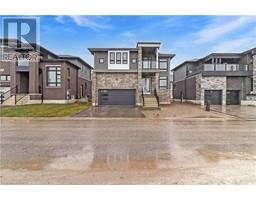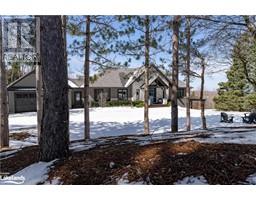108 BARCLAY Boulevard Blue Mountains, The Blue Mountains, Ontario, CA
Address: 108 BARCLAY Boulevard, The Blue Mountains, Ontario
Summary Report Property
- MKT ID40586071
- Building TypeHouse
- Property TypeSingle Family
- StatusBuy
- Added3 weeks ago
- Bedrooms3
- Bathrooms2
- Area1904 sq. ft.
- DirectionNo Data
- Added On09 May 2024
Property Overview
This quintessential Ski chalet is about to waltz right into your heart. Minutes from Alpine, Craigleith and the Peaks Ski Clubs, and a quick walk to Georgian Bay, 108 Barclay is a 1817 sq ft getaway that perfectly pairs a funky Apres Ski vibe with the modern conveniences of a fully renovated Kitchen and Bathrooms. At the back of the 150 ft deep lot, host guests comfortably in the private 480 sq ft backyard bunkie featuring a large bedroom, bathroom, cool retro kitchenette, gas fireplace and lounge area. The main house features a wrap-around porch and back deck, a cozy gas fireplace, Primary Bedroom with balcony and downstairs is an absolute gem: a bar with gas fireplace for late night parties after a long day on the slopes. Private ski clubs, Blue Mountain, golf courses, Georgian Bay, area restaurants and shops are all within minutes of your door. Enjoy all that Blue Mountain has to offer from this truly unique property! (id:51532)
Tags
| Property Summary |
|---|
| Building |
|---|
| Land |
|---|
| Level | Rooms | Dimensions |
|---|---|---|
| Second level | Bedroom | 16'2'' x 12'1'' |
| Bedroom | 9'8'' x 8'0'' | |
| Bedroom | 9'6'' x 11'4'' | |
| 4pc Bathroom | 6'5'' x 7'8'' | |
| Lower level | Storage | 5'2'' x 7'6'' |
| Recreation room | 16'11'' x 16'9'' | |
| Laundry room | 7'0'' x 10'10'' | |
| Family room | 15'1'' x 11'1'' | |
| Main level | Living room | 23'8'' x 17'8'' |
| Kitchen | 11'11'' x 11'3'' | |
| Dining room | 11'10'' x 11'3'' | |
| 3pc Bathroom | 7'7'' x 4'10'' |
| Features | |||||
|---|---|---|---|---|---|
| Wet bar | Crushed stone driveway | Skylight | |||
| Country residential | Recreational | Detached Garage | |||
| Dishwasher | Dryer | Refrigerator | |||
| Stove | Wet Bar | Washer | |||
| Microwave Built-in | Hood Fan | Window Coverings | |||
| Wall unit | |||||







































