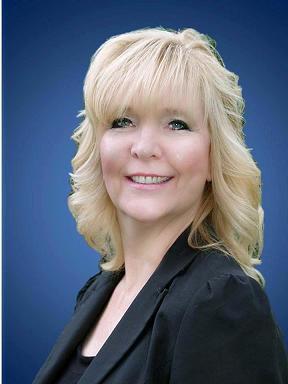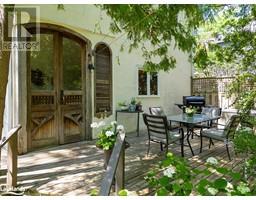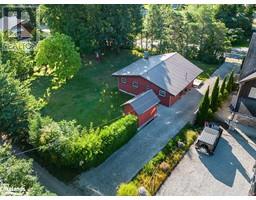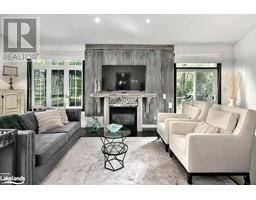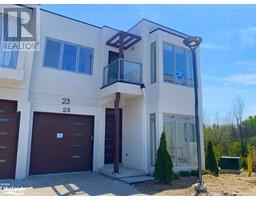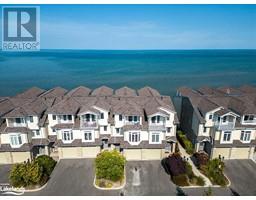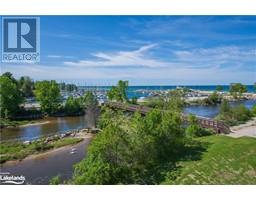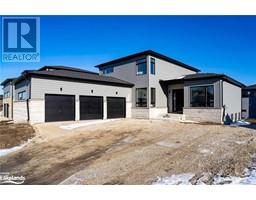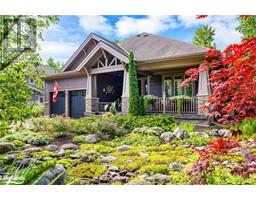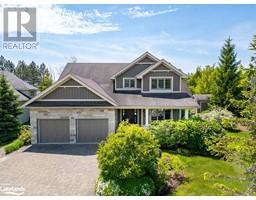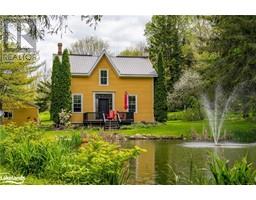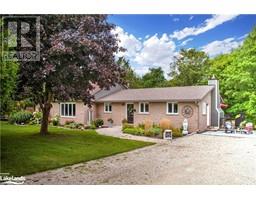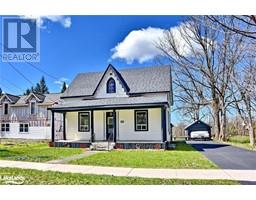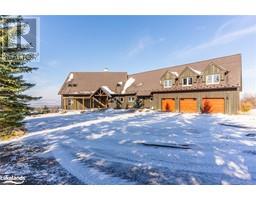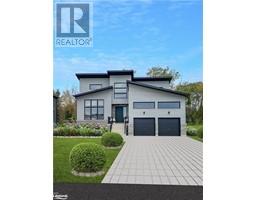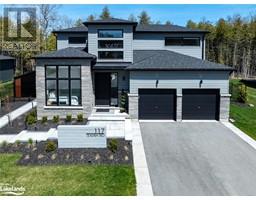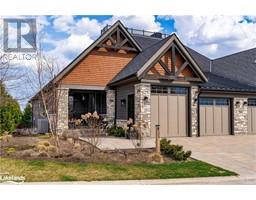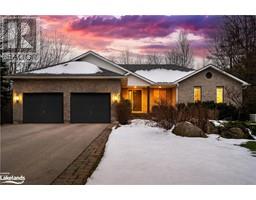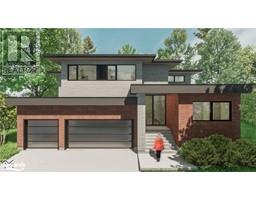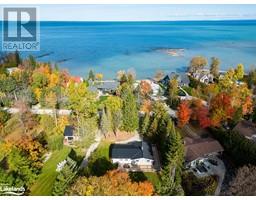162 SETTLERS Way Unit# 27 Blue Mountains, The Blue Mountains, Ontario, CA
Address: 162 SETTLERS Way Unit# 27, The Blue Mountains, Ontario
3 Beds2 Baths1659 sqftStatus: Buy Views : 853
Price
$599,000
Summary Report Property
- MKT ID40581796
- Building TypeRow / Townhouse
- Property TypeSingle Family
- StatusBuy
- Added2 weeks ago
- Bedrooms3
- Bathrooms2
- Area1659 sq. ft.
- DirectionNo Data
- Added On03 May 2024
Property Overview
Blue Mountains Townhome, Snuggled in just the perfect location right at the base of the mountain just a short walk to Blue Mountain Village, Toronto Ski Club, Jozo's access to the Georgian trail for hiking & biking. Outstanding view of the Mountains from your own back patio. included in the condo fee -private club house w/ sauna, games room, tennis courts, inground pool & no BMVA fees. open concept living dining and kitchen area s wood fire place, main floor primary bedroom, Large Rec room & laundry room. ensuite/locker/ski storage, Lots of room for the whole family. (id:51532)
Tags
| Property Summary |
|---|
Property Type
Single Family
Building Type
Row / Townhouse
Square Footage
1659.0000
Subdivision Name
Blue Mountains
Title
Condominium
Built in
1991
| Building |
|---|
Bedrooms
Above Grade
1
Below Grade
2
Bathrooms
Total
3
Interior Features
Appliances Included
Central Vacuum
Basement Type
Full (Finished)
Building Features
Style
Attached
Square Footage
1659.0000
Building Amenities
Party Room
Heating & Cooling
Cooling
Central air conditioning
Heating Type
Forced air
Utilities
Utility Sewer
Municipal sewage system
Water
Municipal water
Exterior Features
Exterior Finish
Stone, Vinyl siding
Neighbourhood Features
Community Features
Quiet Area, Community Centre
Amenities Nearby
Golf Nearby, Park, Shopping, Ski area
Maintenance or Condo Information
Maintenance Fees
$441.62 Monthly
Maintenance Fees Include
Insurance, Landscaping, Parking
Parking
Total Parking Spaces
1
| Land |
|---|
Other Property Information
Zoning Description
R2
| Level | Rooms | Dimensions |
|---|---|---|
| Lower level | 3pc Bathroom | 9'0'' x 8'5'' |
| Utility room | 6'8'' x 5'3'' | |
| Laundry room | 7'8'' x 6'5'' | |
| Den | 13'0'' x 9'1'' | |
| Recreation room | 17'11'' x 12'3'' | |
| Bedroom | 10'11'' x 8'0'' | |
| Bedroom | 10'11'' x 10'11'' | |
| Main level | 4pc Bathroom | 7'7'' x 5'1'' |
| Primary Bedroom | 13'9'' x 9'8'' | |
| Kitchen | 13'10'' x 8'1'' | |
| Dining room | 11'2'' x 5'11'' | |
| Living room | 16'11'' x 13'6'' |
| Features | |||||
|---|---|---|---|---|---|
| Central Vacuum | Central air conditioning | Party Room | |||






















