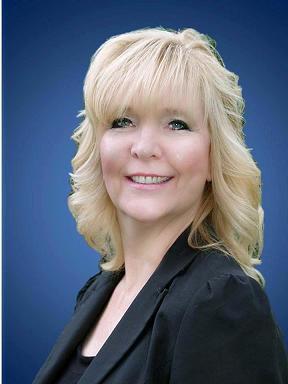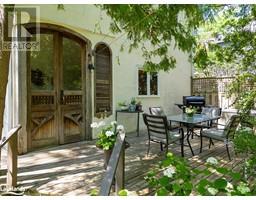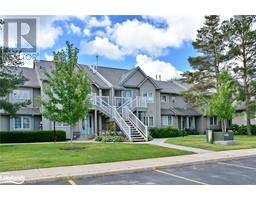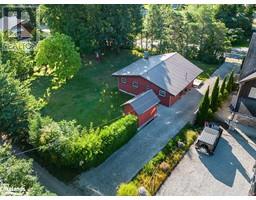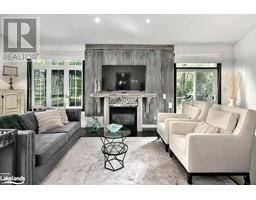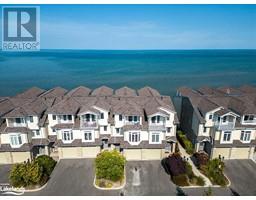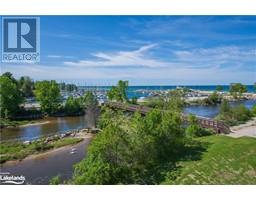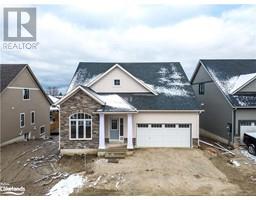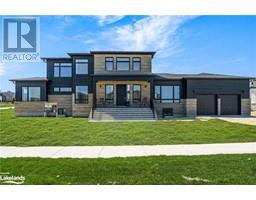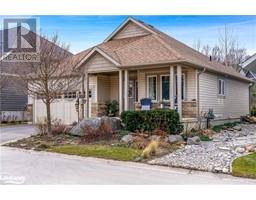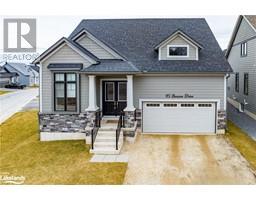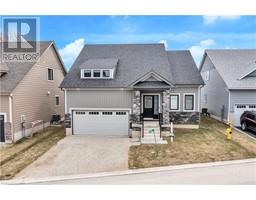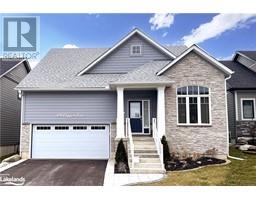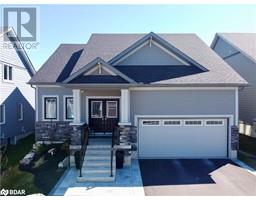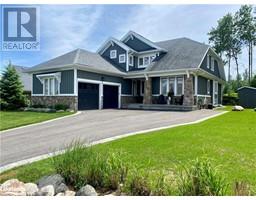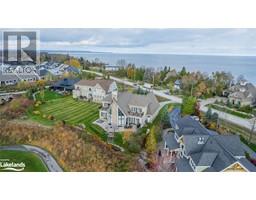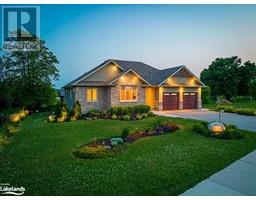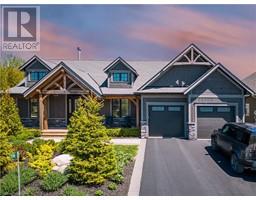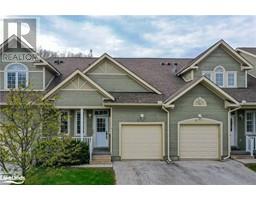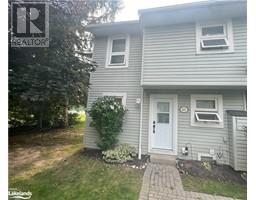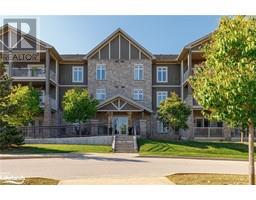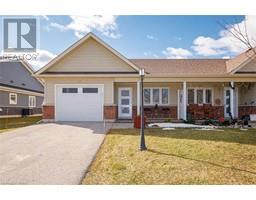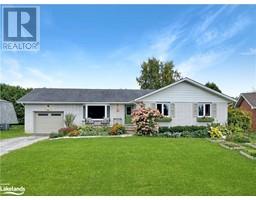23 WATERVIEW Lane Blue Mountains, Thornbury, Ontario, CA
Address: 23 WATERVIEW Lane, Thornbury, Ontario
5 Beds4 Baths2320 sqftStatus: Buy Views : 802
Price
$1,299,000
Summary Report Property
- MKT ID40587290
- Building TypeRow / Townhouse
- Property TypeSingle Family
- StatusBuy
- Added7 days ago
- Bedrooms5
- Bathrooms4
- Area2320 sq. ft.
- DirectionNo Data
- Added On13 May 2024
Property Overview
Stunning new modern enclave of homes nestled in the quaint town of Thornbury with restaurants, shopping, scenic pier, Georgian Bay beaches all just minutes away, and The Georgian trail right out your door step - walk to town and embrace the stunning natural surroundings! Spacious open concept kitchen, living/dining room, with expansive windows, front and rear terraces and decks for ultimate indoor-outdoor living. Master suites include lavish ensuite bathrooms, spacious walk-in closet, gas fireplace and its own private deck (id:51532)
Tags
| Property Summary |
|---|
Property Type
Single Family
Building Type
Row / Townhouse
Storeys
2
Square Footage
2320.0000
Subdivision Name
Blue Mountains
Title
Freehold
Land Size
under 1/2 acre
Parking Type
Attached Garage,Visitor Parking
| Building |
|---|
Bedrooms
Above Grade
5
Bathrooms
Total
5
Partial
1
Interior Features
Basement Type
Full (Unfinished)
Building Features
Features
Cul-de-sac, Conservation/green belt, Balcony, Country residential
Style
Attached
Architecture Style
2 Level
Square Footage
2320.0000
Heating & Cooling
Cooling
Central air conditioning
Heating Type
Forced air
Utilities
Utility Sewer
Municipal sewage system
Water
Municipal water
Exterior Features
Exterior Finish
Stucco
Parking
Parking Type
Attached Garage,Visitor Parking
Total Parking Spaces
2
| Land |
|---|
Other Property Information
Zoning Description
D
| Level | Rooms | Dimensions |
|---|---|---|
| Second level | Laundry room | 6'1'' x 2'11'' |
| 4pc Bathroom | 8'6'' x 7'1'' | |
| 4pc Bathroom | 8'0'' x 5'0'' | |
| Bedroom | 10'5'' x 11'0'' | |
| Bedroom | 12'8'' x 10'8'' | |
| Bedroom | 10'6'' x 10'9'' | |
| Full bathroom | 10'0'' x 10'10'' | |
| Primary Bedroom | 12'7'' x 16'0'' | |
| Basement | Recreation room | 53'9'' x 46'9'' |
| Utility room | 8'0'' x 9'6'' | |
| Main level | 2pc Bathroom | 4'9'' x 7'3'' |
| Storage | 6'0'' x 7'3'' | |
| Bedroom | 12'8'' x 10'8'' | |
| Kitchen | 10'8'' x 11'1'' | |
| Dining room | 12'2'' x 10'1'' | |
| Living room | 13'0'' x 16'0'' |
| Features | |||||
|---|---|---|---|---|---|
| Cul-de-sac | Conservation/green belt | Balcony | |||
| Country residential | Attached Garage | Visitor Parking | |||
| Central air conditioning | |||||








































