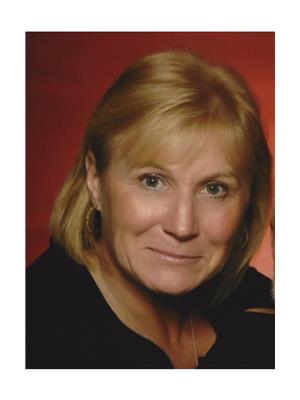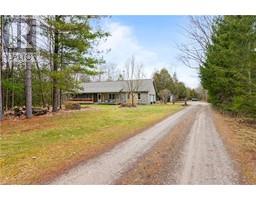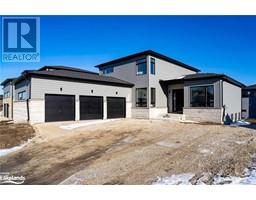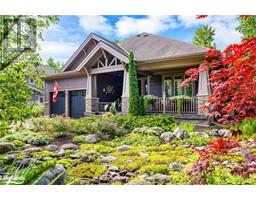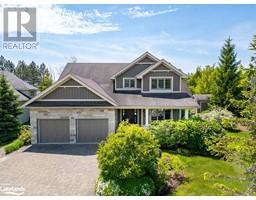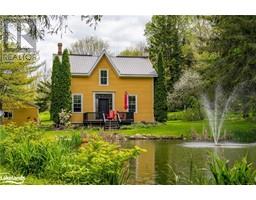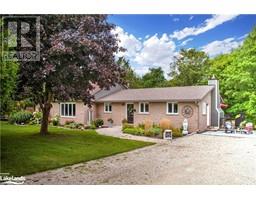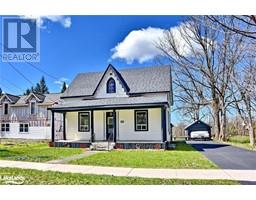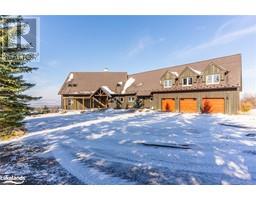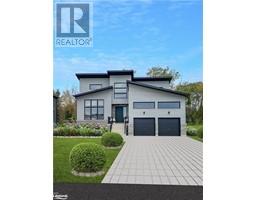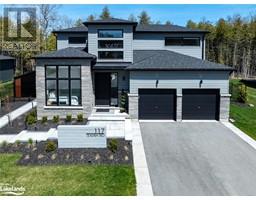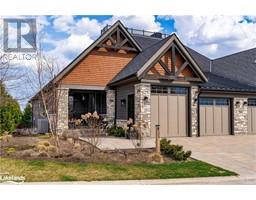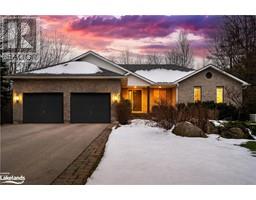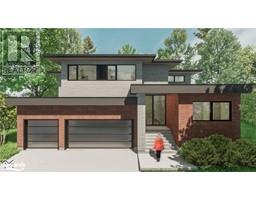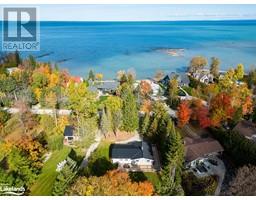163 YELLOW BIRCH Crescent Blue Mountains, The Blue Mountains, Ontario, CA
Address: 163 YELLOW BIRCH Crescent, The Blue Mountains, Ontario
3 Beds4 Baths1585 sqftStatus: Buy Views : 263
Price
$899,000
Summary Report Property
- MKT ID40504021
- Building TypeRow / Townhouse
- Property TypeSingle Family
- StatusBuy
- Added13 weeks ago
- Bedrooms3
- Bathrooms4
- Area1585 sq. ft.
- DirectionNo Data
- Added On14 Feb 2024
Property Overview
Totally finished, Bedford Model, offering 3.5 baths and 3 bedrooms. The home has a large Family room with 3 pc. bath in the lower level. 3 large spacious bedrooms with the Primary having its own 5 piece en suite. Professionally painted (October 2023) throughout. Fenced back yard. Hardwood flooring throughout the main level with a chefs Kitchen. Beautiful open entertaining area. Enjoy the amenities that this location has to offer, walking distance to the SKI hills. Pool, sauna, gym conference party room, and more offered at the shed. This highly sought after porch community is brimming with Social activities, walking trails, and Ski hill location. (id:51532)
Tags
| Property Summary |
|---|
Property Type
Single Family
Building Type
Row / Townhouse
Storeys
2
Square Footage
1585.0000
Subdivision Name
Blue Mountains
Title
Freehold
Land Size
under 1/2 acre
Built in
2018
Parking Type
Attached Garage
| Building |
|---|
Bedrooms
Above Grade
3
Bathrooms
Total
3
Partial
1
Interior Features
Appliances Included
Dishwasher, Dryer, Refrigerator, Washer, Gas stove(s), Window Coverings
Basement Type
Full (Finished)
Building Features
Style
Attached
Architecture Style
2 Level
Square Footage
1585.0000
Building Amenities
Exercise Centre, Party Room
Heating & Cooling
Cooling
Central air conditioning
Heating Type
Forced air, Hot water radiator heat
Utilities
Utility Sewer
Municipal sewage system
Water
Municipal water
Exterior Features
Exterior Finish
Concrete, Stone
Neighbourhood Features
Community Features
Community Centre, School Bus
Amenities Nearby
Beach, Golf Nearby, Hospital, Place of Worship, Playground, Public Transit, Schools, Shopping, Ski area
Parking
Parking Type
Attached Garage
Total Parking Spaces
2
| Land |
|---|
Other Property Information
Zoning Description
R1-232
| Level | Rooms | Dimensions |
|---|---|---|
| Second level | Laundry room | 8'0'' x 10'0'' |
| Bedroom | 9'0'' x 12'0'' | |
| Bedroom | 9'3'' x 12'6'' | |
| Primary Bedroom | 11'9'' x 12'0'' | |
| Full bathroom | Measurements not available | |
| 4pc Bathroom | Measurements not available | |
| Lower level | Utility room | 10'0'' x 6'0'' |
| Recreation room | 18'0'' x 18'0'' | |
| 3pc Bathroom | Measurements not available | |
| Main level | Great room | 16'0'' x 10'9'' |
| Dining room | 10'9'' x 8'6'' | |
| Kitchen | 11'6'' x 8'0'' | |
| 2pc Bathroom | Measurements not available |
| Features | |||||
|---|---|---|---|---|---|
| Attached Garage | Dishwasher | Dryer | |||
| Refrigerator | Washer | Gas stove(s) | |||
| Window Coverings | Central air conditioning | Exercise Centre | |||
| Party Room | |||||



















































