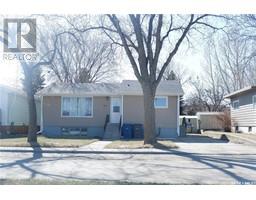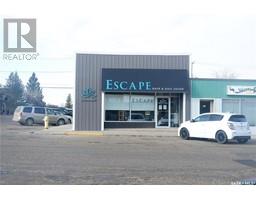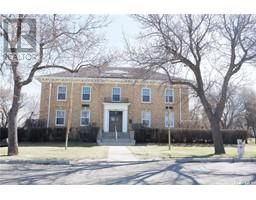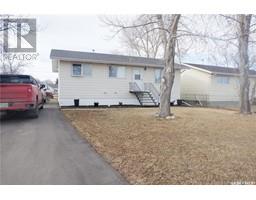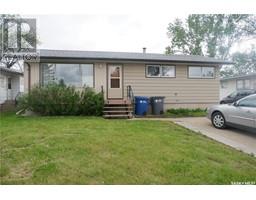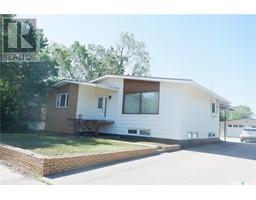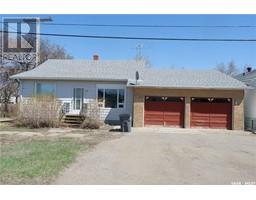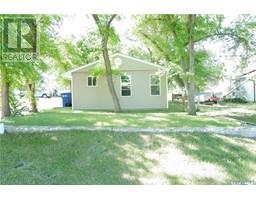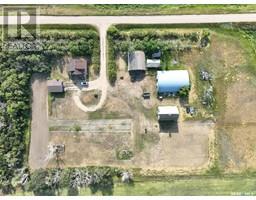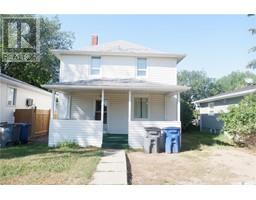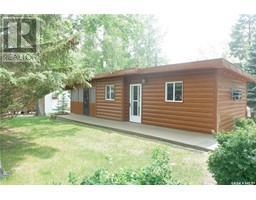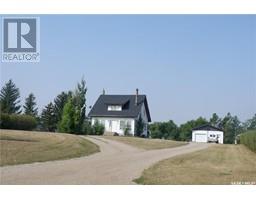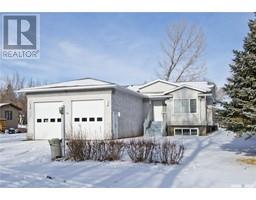18 Mallard STREET W, Thomson Lake, Saskatchewan, CA
Address: 18 Mallard STREET W, Thomson Lake, Saskatchewan
Summary Report Property
- MKT IDSK954463
- Building TypeHouse
- Property TypeSingle Family
- StatusBuy
- Added19 weeks ago
- Bedrooms1
- Bathrooms1
- Area1411 sq. ft.
- DirectionNo Data
- Added On12 Dec 2023
Property Overview
Welcome to 18 Mallard Street West in the beautiful Thomson Lake Regional Park. You will find this tastefully upgraded property nestled in the mature trees on a large lot, just minutes from the lake. The home has gone through a total transformation which includes new windows, doors, kitchen cabinets, new appliances, and a totally new bathroom complete with in-floor heat. From the minute you enter the large Foyer you will notice the special touches that make this a home. The Foyer is heated with a natural gas stove. You have direct access to the kitchen which features a large Island and a gas range! You will enjoy lots of room to entertain as the dining area is immense! It also doubles for main floor laundry. Check out the large living room which is also heated by a natural gas stove. Off this room is the bathroom with its upgraded features and in-floor heat. On the other side of the living room is access to the screened in deck. Lots of memories re going to be made in this room enjoying nature to its fullest without the bugs! The Master bedroom features an attached den that could be converted to a small bedroom. The exterior of the home has composite siding and an upgraded metal roof. The triple detached garage has one stall converted to a private guestroom. Also outside you will find a cute humpty-dumpty shed for play or storage. A Generac system has been installed for peace of mind if there is a power failure! Everything you see is included with the purchase. All fixtures and furnishings. Bring a suitcase and start enjoying your new Oasis! Thomson Lake is a wonderful park complete with camping, swimming, a 9 whole golf course complete with clubhouse. Lots of fishing both summer and winter. Come check it out. Named Park of the year for 2023, so you will why! (id:51532)
Tags
| Property Summary |
|---|
| Building |
|---|
| Level | Rooms | Dimensions |
|---|---|---|
| Main level | Kitchen | 11'3" x 8'9" |
| Dining room | 18' x 8'5" | |
| Sunroom | 21'10" x 8'9" | |
| Living room | 23'4" x 15'6" | |
| Laundry room | Measurements not available | |
| 4pc Bathroom | 11' x 6'10" | |
| Primary Bedroom | 13' x 11' | |
| Den | 10'8" x 7' | |
| Sunroom | 28'4" x 7'10" |
| Features | |||||
|---|---|---|---|---|---|
| Treed | Rectangular | Recreational | |||
| Detached Garage | Gravel | Parking Space(s)(4) | |||
| Washer | Refrigerator | Dishwasher | |||
| Dryer | Microwave | Window Coverings | |||
| Hood Fan | Storage Shed | Stove | |||
| Window air conditioner | |||||


























