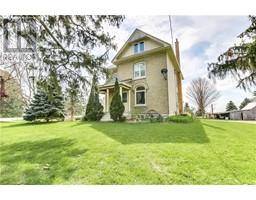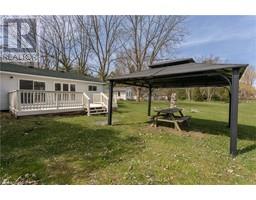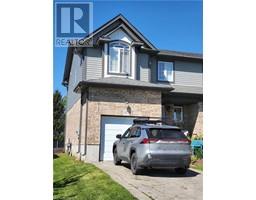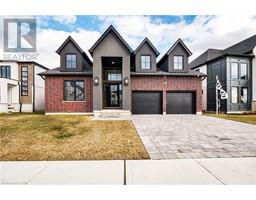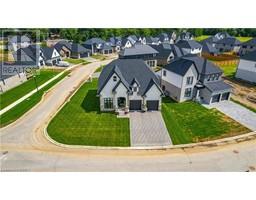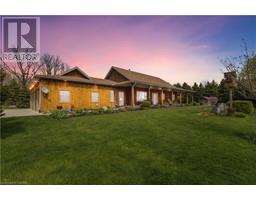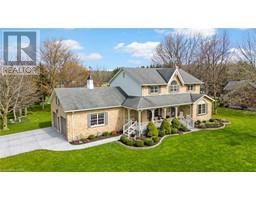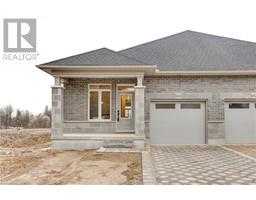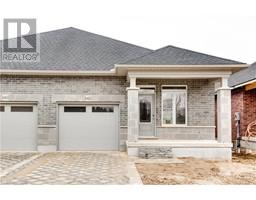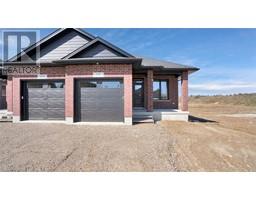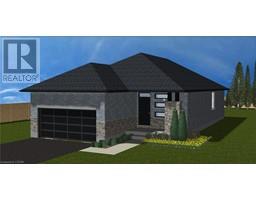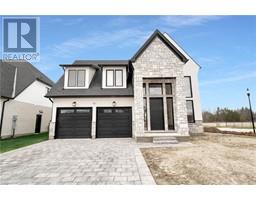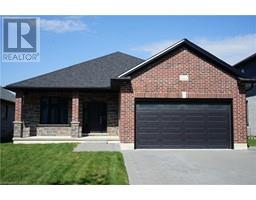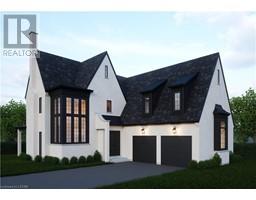176 FOXBOROUGH Place Thorndale, Thorndale, Ontario, CA
Address: 176 FOXBOROUGH Place, Thorndale, Ontario
Summary Report Property
- MKT ID40539707
- Building TypeHouse
- Property TypeSingle Family
- StatusBuy
- Added13 weeks ago
- Bedrooms4
- Bathrooms3
- Area2270 sq. ft.
- DirectionNo Data
- Added On14 Feb 2024
Property Overview
Presenting 176 Foxborough Place, a jewel in the highly sought-after Thorndale community. This newly crafted single-family residence encompasses over 2,200 sq ft of living space, offering a harmonious blend of rural tranquility and urban convenience. Boasting 4 bedrooms, 2.5 baths, and a double-car garage, this home grants convenient access to a spacious backyard through its rear door, a canvas for your landscaping imagination. The main floor unfolds with an open-concept layout, 9 ft ceilings, and a stylish kitchen featuring quartz countertops, stainless steel appliances, a sizable island with a breakfast bar, and ample cupboard space. Hardwood flooring and ceramic tiles add an extra layer of refinement to the main living and wet areas. The luminous living room, complemented by an electric fireplace, sets the stage for delightful gatherings. Upstairs reveals 4 generously-sized bedrooms, 2 full baths, and a laundry room for added convenience. Enhancing its curb appeal, a captivating paver stone driveway welcomes multiple vehicles with durability and charm. Ideally located just a brief 15-minute drive from London, this residence is in proximity to excellent schools, shopping, playgrounds, and a community center. Secure your exclusive viewing now to experience firsthand why Thorndale remains a highly coveted community. (id:51532)
Tags
| Property Summary |
|---|
| Building |
|---|
| Land |
|---|
| Level | Rooms | Dimensions |
|---|---|---|
| Second level | Bedroom | 18'7'' x 14'0'' |
| Bedroom | 9'10'' x 11'0'' | |
| Bedroom | 14'0'' x 10'6'' | |
| 4pc Bathroom | Measurements not available | |
| 3pc Bathroom | Measurements not available | |
| Bedroom | 10'6'' x 10'0'' | |
| Main level | Kitchen | 15'5'' x 11'0'' |
| Family room | 19'0'' x 13'4'' | |
| Dining room | 13'10'' x 10'5'' | |
| 2pc Bathroom | Measurements not available |
| Features | |||||
|---|---|---|---|---|---|
| Attached Garage | Dishwasher | Microwave | |||
| Refrigerator | Stove | Water meter | |||
| Garage door opener | Central air conditioning | ||||





























