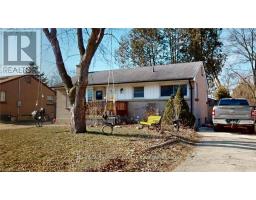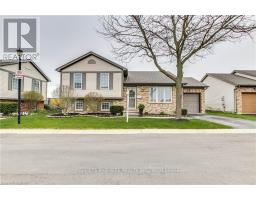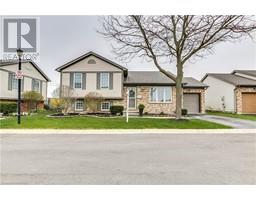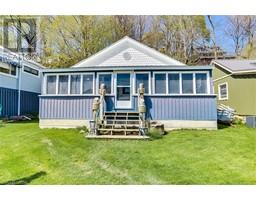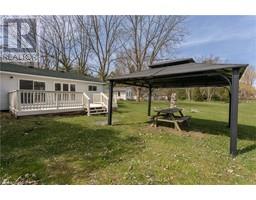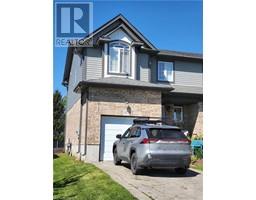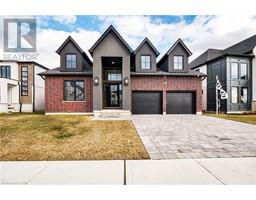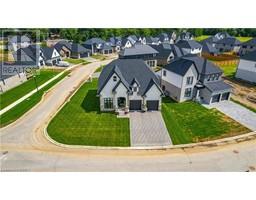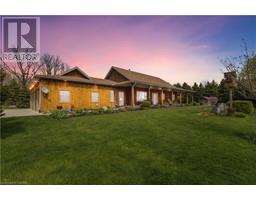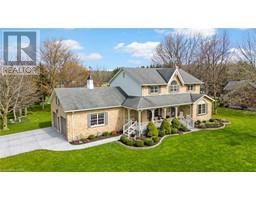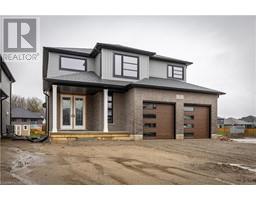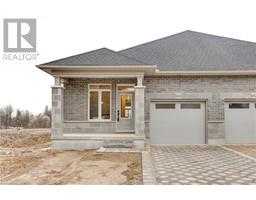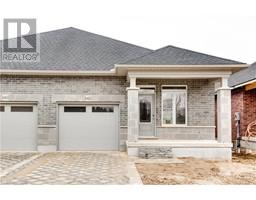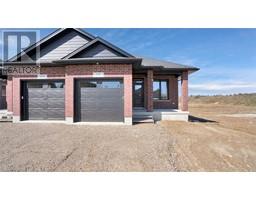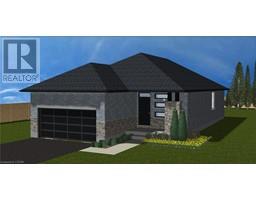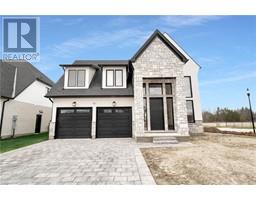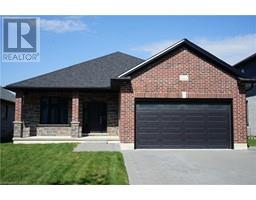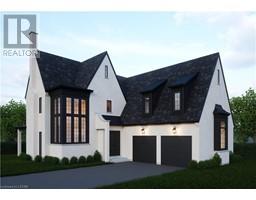22981 PROSPECT HILL Road Rural Middlesex Centre, Thorndale, Ontario, CA
Address: 22981 PROSPECT HILL Road, Thorndale, Ontario
Summary Report Property
- MKT ID40582795
- Building TypeHouse
- Property TypeSingle Family
- StatusBuy
- Added2 weeks ago
- Bedrooms4
- Bathrooms2
- Area2000 sq. ft.
- DirectionNo Data
- Added On03 May 2024
Property Overview
This farmhouse in the countryside is a picturesque two-story building constructed in 1890. Wonder the grounds of this 1.94 Acre hobby farm, Enter the distinctive Victorian home, homestead to the Elliott family. 4 plus bedrooms, large modern washroom with shower, sunken tub, large living room with 3 large areas for the family. The large kitchen provides room to eat in, entertain people in the expansive living area and grounds. If you are into horses, this is an ideal property for you. There is a barn with 3 stalls, a padlock recently built along with an above ground pool. Easy to commute to Toronto. Overall, this farmhouse in the country with a pool and paddock exudes a sense of tranquility and charm, perfect for those seeking a peaceful escape from the hustle and bustle of city life. Make this property your estate in the country. (id:51532)
Tags
| Property Summary |
|---|
| Building |
|---|
| Land |
|---|
| Level | Rooms | Dimensions |
|---|---|---|
| Second level | Attic | 20'0'' x 20'0'' |
| 4pc Bathroom | Measurements not available | |
| Bedroom | 10'0'' x 11'6'' | |
| Bedroom | 10'8'' x 11'7'' | |
| Primary Bedroom | 13'7'' x 10'8'' | |
| Basement | Family room | 11'9'' x 16'3'' |
| Main level | Sitting room | 14'3'' x 10'3'' |
| Living room | 13'11'' x 13'2'' | |
| Bedroom | 11'7'' x 22'3'' | |
| Dining room | 11'11'' x 10'1'' | |
| 2pc Bathroom | Measurements not available | |
| Kitchen | 13'10'' x 14'9'' |
| Features | |||||
|---|---|---|---|---|---|
| Country residential | Detached Garage | Dishwasher | |||
| Dryer | Refrigerator | Water purifier | |||
| Washer | Central air conditioning | ||||











































