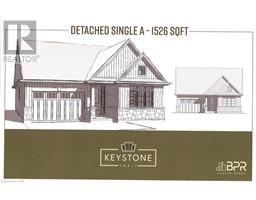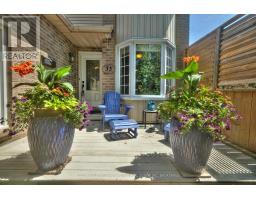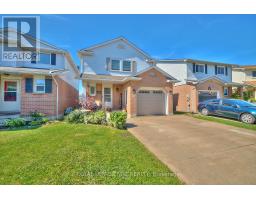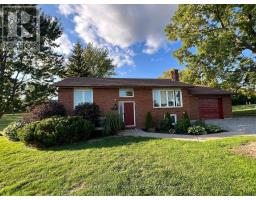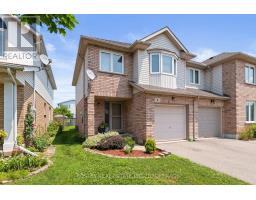13 WILLOW COURT, Thorold (Confederation Heights), Ontario, CA
Address: 13 WILLOW COURT, Thorold (Confederation Heights), Ontario
Summary Report Property
- MKT IDX12371368
- Building TypeHouse
- Property TypeSingle Family
- StatusBuy
- Added1 weeks ago
- Bedrooms4
- Bathrooms4
- Area2500 sq. ft.
- DirectionNo Data
- Added On30 Aug 2025
Property Overview
Meticulously maintained 4 bedroom, 3.5 bath home located in one of the most desirable neighbourhoods in Thorold on a quiet cul de sac. Enter the foyer where you are greeted by an expansive stairway and soaring ceilings. This home offers large bright open spaced living with generous sized rooms. The main floor a large living room, bright formal dining area for family gatherings. A beautifully appointed kitchen with custom cabinetry , solid surface counters and high end appliances throughout. The kitchen has access to the private , fully fenced and nicely landscaped low maintenance yard. The rear deck is well suited for entertaining with a conversation area , dining area and an bbq station. The main floor also has a family room, den, laundry and a two piece bath. Make your way up the stairs you have 4 large bedrooms. The large primary bedroom has a unique space for a dressing area or office , an ensuite and walk in closet. There is another full bathroom on this floor which leads to an open space overlooking the main floor. The basement is fully finished with full rec room, full kitchen, bathroom and bonus space currently used as a gym. This home is truly turn key and and is a great option for a growing family or multigenerational living. (id:51532)
Tags
| Property Summary |
|---|
| Building |
|---|
| Land |
|---|
| Level | Rooms | Dimensions |
|---|---|---|
| Second level | Bedroom 4 | 5.07 m x 3.65 m |
| Bathroom | 2.4 m x 3.8 m | |
| Bathroom | 3.03 m x 2.98 m | |
| Bedroom | 6.08 m x 5.8 m | |
| Bedroom 2 | 3.83 m x 3.18 m | |
| Bedroom 3 | 3.07 m x 2.9 m | |
| Basement | Recreational, Games room | 9.04 m x 5.3 m |
| Kitchen | 4.7 m x 3.78 m | |
| Bathroom | 2.95 m x 2.76 m | |
| Other | 5.28 m x 4.85 m | |
| Main level | Bathroom | 4.02 m x 2.2 m |
| Living room | 4.92 m x 3.93 m | |
| Dining room | 4.29 m x 3.93 m | |
| Kitchen | 4.69 m x 4.29 m | |
| Family room | 5.72 m x 4.56 m | |
| Den | 2.9 m x 2.84 m | |
| Laundry room | 3.45 m x 2.13 m |
| Features | |||||
|---|---|---|---|---|---|
| Flat site | Attached Garage | Garage | |||
| Garage door opener remote(s) | Oven - Built-In | Central Vacuum | |||
| Dishwasher | Dryer | Stove | |||
| Washer | Refrigerator | Central air conditioning | |||
| Fireplace(s) | |||||

















































