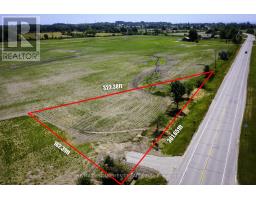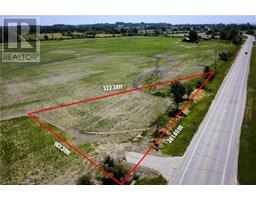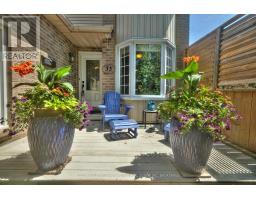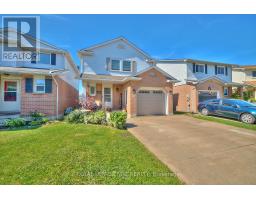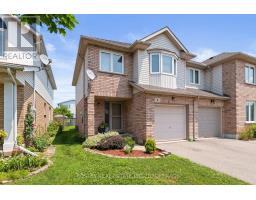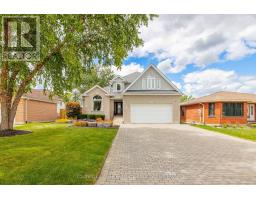76 BAXTER CRESCENT, Thorold (Confederation Heights), Ontario, CA
Address: 76 BAXTER CRESCENT, Thorold (Confederation Heights), Ontario
Summary Report Property
- MKT IDX12348807
- Building TypeHouse
- Property TypeSingle Family
- StatusBuy
- Added2 weeks ago
- Bedrooms3
- Bathrooms4
- Area1500 sq. ft.
- DirectionNo Data
- Added On24 Aug 2025
Property Overview
Welcome to this beautifully maintained and thoughtfully updated 3-bedroom, 4-bathroom home offering comfort, character, and convenience in every corner. With a single-car garage and finished basement, this home is perfect for families or anyone seeking a move-in-ready property. Step inside to a warm and inviting living space featuring built-in bookshelves and a cozy gas fireplace, ideal for relaxing evenings or entertaining guests. The bright and functional kitchen boasts new appliances (Sept 2024) and flows seamlessly into the dining and living areas. The massive primary bedroom is a true retreat, complete with a spacious walk-in closet and a private ensuite bathroom. Notable updates include shingles, skylights, windows (all but 2), and washer/dryer (2019), along with a new furnace installed in 2020, ensuring peace of mind for years to come. The finished basement provides excellent additional living spaceperfect for a rec room, home office or play room with its own half bathroom for added convenience. Dont miss this opportunity to own a lovingly updated home in a wonderful family-friendly location. (id:51532)
Tags
| Property Summary |
|---|
| Building |
|---|
| Land |
|---|
| Level | Rooms | Dimensions |
|---|---|---|
| Second level | Primary Bedroom | 5.61 m x 4.47 m |
| Bathroom | Measurements not available | |
| Bedroom 2 | 4.75 m x 3.4 m | |
| Bedroom 3 | 3.5 m x 2.54 m | |
| Bathroom | Measurements not available | |
| Basement | Bathroom | Measurements not available |
| Laundry room | 2.16 m x 2.18 m | |
| Recreational, Games room | 7.52 m x 5.16 m | |
| Main level | Kitchen | 4.55 m x 3.1 m |
| Dining room | 3.2 m x 3.12 m | |
| Living room | 5.49 m x 3.5 m | |
| Bathroom | Measurements not available |
| Features | |||||
|---|---|---|---|---|---|
| Irregular lot size | Carpet Free | Attached Garage | |||
| Garage | Garage door opener remote(s) | Dishwasher | |||
| Dryer | Garage door opener | Stove | |||
| Washer | Window Coverings | Refrigerator | |||
| Central air conditioning | Fireplace(s) | ||||



















































