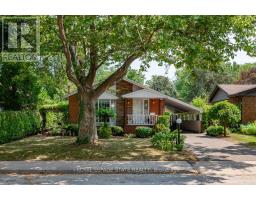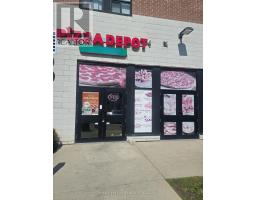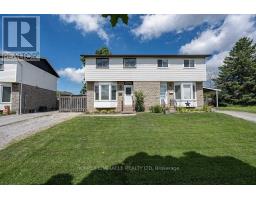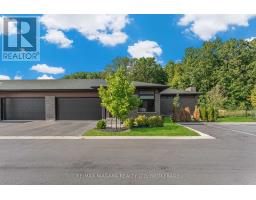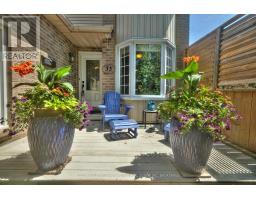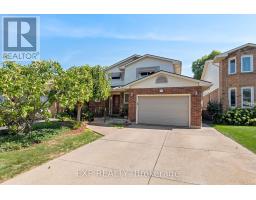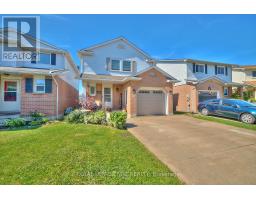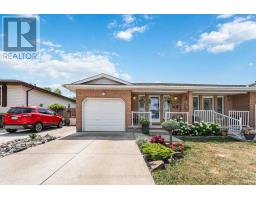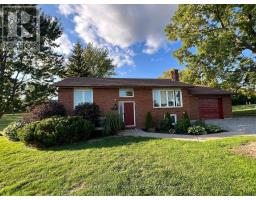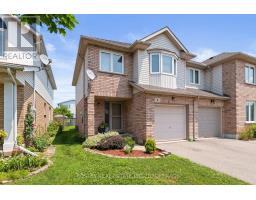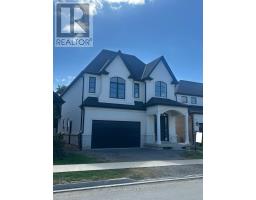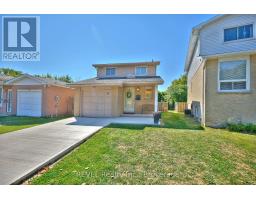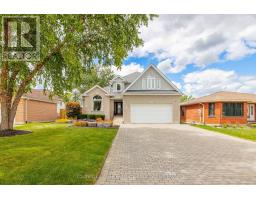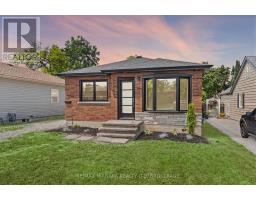19 LAMPMAN CRESCENT, Thorold (Confederation Heights), Ontario, CA
Address: 19 LAMPMAN CRESCENT, Thorold (Confederation Heights), Ontario
Summary Report Property
- MKT IDX12370886
- Building TypeHouse
- Property TypeSingle Family
- StatusBuy
- Added3 days ago
- Bedrooms3
- Bathrooms2
- Area700 sq. ft.
- DirectionNo Data
- Added On21 Sep 2025
Property Overview
This semi-detached back split, nestled in one of Thorolds most desirable neighbourhoods, offers an ideal combination of space, comfort, and convenience. Move-in ready and finished from top to bottom, this home provides a bright and welcoming atmosphere throughout. The main floor features a well-laid-out kitchen with a gas range, flowing seamlessly into a spacious living and dining area ideal for everyday living! Freshly painted with sleek potlights and a smooth ceiling finish, the space feels modern, open, and inviting. Upstairs, you'll find three well-sized bedrooms along with a full bathroom. The lower level is a standout feature, offering a fully finished basement complete with a three-piece bathroom and the flexibility to create an additional bedroom, office, or recreation space. The backyard is fully fenced, offering a private space for relaxation, play, or entertaining. A gated parking pad adds security for your vehicle, completing a home that is ready for you to move in and make your own! (id:51532)
Tags
| Property Summary |
|---|
| Building |
|---|
| Land |
|---|
| Level | Rooms | Dimensions |
|---|---|---|
| Second level | Bathroom | 1.88 m x 2.18 m |
| Bedroom | 3.4 m x 2.31 m | |
| Bedroom | 2.9 m x 2.72 m | |
| Primary Bedroom | 3.4 m x 4.09 m | |
| Basement | Bathroom | 1.83 m x 1.85 m |
| Recreational, Games room | 6.1 m x 4.47 m | |
| Utility room | 4.29 m x 3.61 m | |
| Main level | Dining room | 3.12 m x 1.93 m |
| Kitchen | 3.12 m x 3.58 m | |
| Living room | 3.81 m x 5.99 m |
| Features | |||||
|---|---|---|---|---|---|
| Carpet Free | No Garage | Central Vacuum | |||
| Dishwasher | Dryer | Stove | |||
| Washer | Window Coverings | Refrigerator | |||
| Central air conditioning | |||||




































