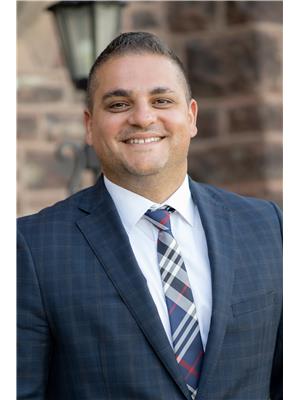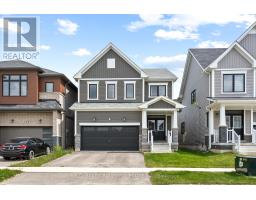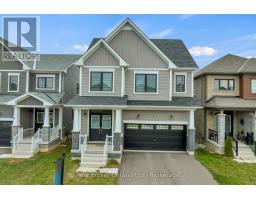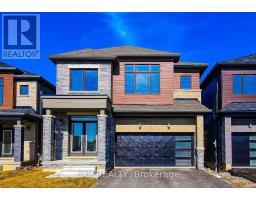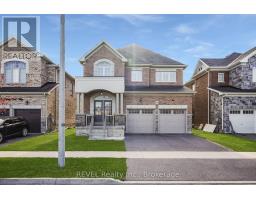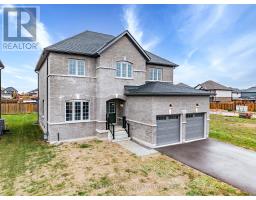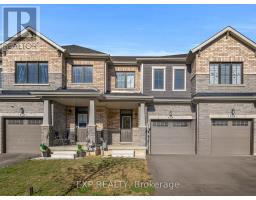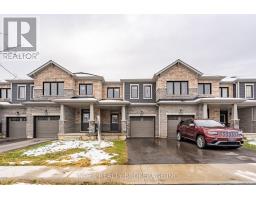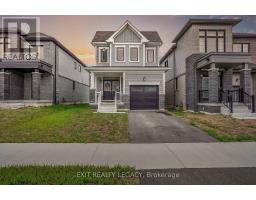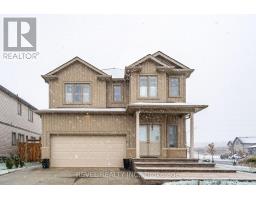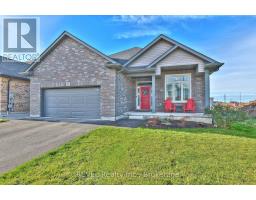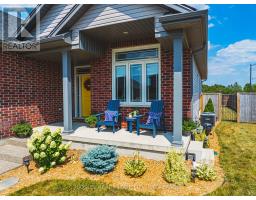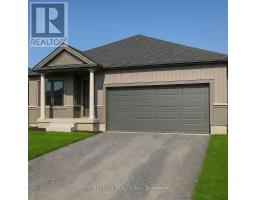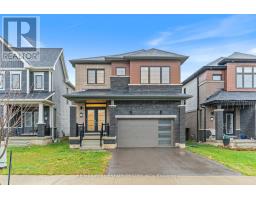1217 UPPERS LANE, Thorold (Rolling Meadows), Ontario, CA
Address: 1217 UPPERS LANE, Thorold (Rolling Meadows), Ontario
Summary Report Property
- MKT IDX12517480
- Building TypeHouse
- Property TypeSingle Family
- StatusBuy
- Added2 weeks ago
- Bedrooms5
- Bathrooms4
- Area2000 sq. ft.
- DirectionNo Data
- Added On07 Nov 2025
Property Overview
You will love this family home in the desirable Rolling Meadows subdivision, built by one of Niagara's premier builders, Marken Homes! This spacious residence features 4+1 bedrooms, 3.5 bathrooms, and a finished walk-out basement with an additional bedroom and full bath, perfect for extended family or guests. Step inside to 9-foot ceilings and hardwood floors on the main level, an open-concept kitchen with quartz countertops, pot lights, and a breakfast bar that seamlessly flows into the living and dining spaces. Upstairs, youll enjoy the convenience of an upper-level laundry, a bright and versatile loft area, and beautiful statement stairs with an oak railing.The home also offers a double-car garage and a thoughtfully designed layout for modern family living. Rolling Meadows is known for its central location with easy access across the Niagara Region and its signature community park that enhances the neighbourhoods charm. Connect today to book your private tour! (id:51532)
Tags
| Property Summary |
|---|
| Building |
|---|
| Level | Rooms | Dimensions |
|---|---|---|
| Basement | Recreational, Games room | 3.66 m x 5.82 m |
| Bedroom 5 | 3 m x 3.84 m | |
| Main level | Family room | 3.35 m x 5.6 m |
| Dining room | 2.39 m x 3.61 m | |
| Kitchen | 3.61 m x 5.69 m | |
| Bathroom | 1.32 m x 1.5 m | |
| Upper Level | Bedroom | 3.45 m x 3.05 m |
| Primary Bedroom | 3.73 m x 4.11 m | |
| Bedroom 3 | 3.3 m x 4.27 m | |
| Bedroom 4 | 3.81 m x 3.88 m | |
| Laundry room | 1.04 m x 1.52 m | |
| Bathroom | 2.24 m x 3.96 m | |
| Loft | 3.68 m x 2.72 m |
| Features | |||||
|---|---|---|---|---|---|
| Sump Pump | In-Law Suite | Attached Garage | |||
| Garage | Walk out | Central air conditioning | |||
| Air exchanger | |||||































