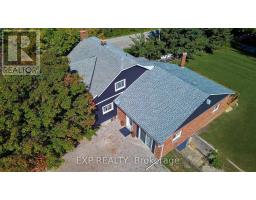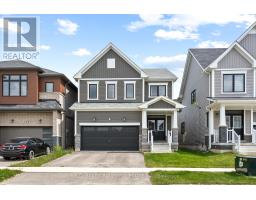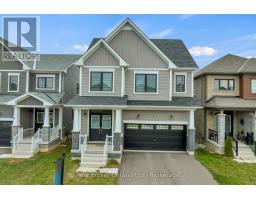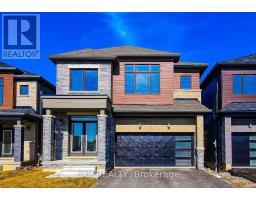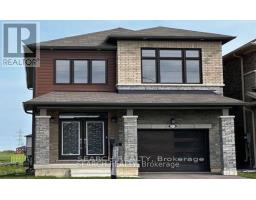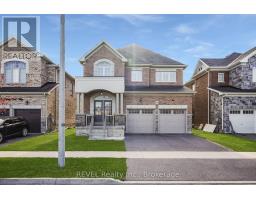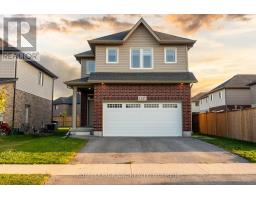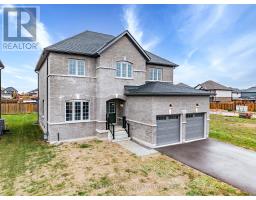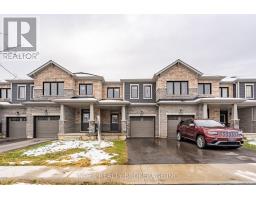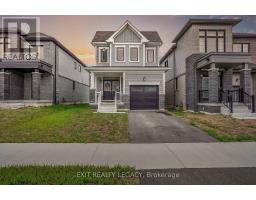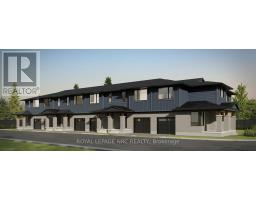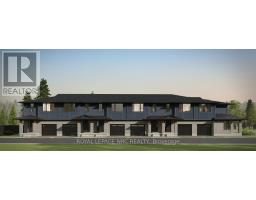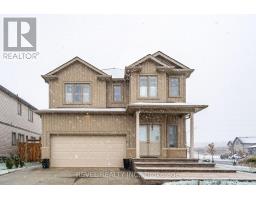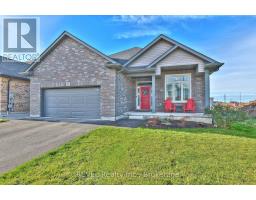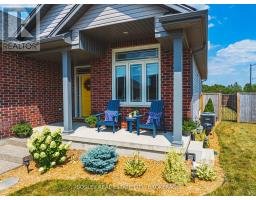41 EVER SWEET WAY, Thorold (Rolling Meadows), Ontario, CA
Address: 41 EVER SWEET WAY, Thorold (Rolling Meadows), Ontario
Summary Report Property
- MKT IDX12356350
- Building TypeRow / Townhouse
- Property TypeSingle Family
- StatusBuy
- Added25 weeks ago
- Bedrooms3
- Bathrooms3
- Area1100 sq. ft.
- DirectionNo Data
- Added On21 Aug 2025
Property Overview
Welcome to 41 Ever Sweet Way, Thorold. Located in the desirable Rolling Meadows community, this 3-bedroom, 3-bathroom townhome combines style, comfort, and convenience. The bright open-concept main floor features a spacious family room and a modern kitchen with pantry-to-garage accessideal for busy households. Upstairs, the primary suite offers a walk-in closet and private ensuite, while two additional bedrooms and a full bathroom provide ample space for family or guests. The full unfinished basement offers excellent storage or the potential for future living space.This home is complete with central air conditioning, forced air heating, and two parking spaces (garage + driveway) for year-round practicality. Families will appreciate the proximity to well-regarded schools such as Ontario Public School, Thorold Secondary, and Prince Philip French Immersion PS. Parks and recreation are nearby, including Allanburg Community Centre & Park, McAdam Park, and Niagara Falls Golf Club, while convenient access to transit, highways, and world-class Niagara Falls amenities makes commuting and leisure effortless. Safety services including hospital, fire, and police facilities are also close at hand.With its smart design, excellent location, and family-friendly surroundings, 41 Ever Sweet Way is the perfect place to call home. Book your showing today! (id:51532)
Tags
| Property Summary |
|---|
| Building |
|---|
| Level | Rooms | Dimensions |
|---|---|---|
| Second level | Bedroom | 3.45 m x 3.21 m |
| Bedroom 2 | 3.21 m x 3.25 m | |
| Bedroom 3 | 3.22 m x 3.34 m | |
| Bathroom | Measurements not available | |
| Bathroom | Measurements not available | |
| Lower level | Recreational, Games room | 7.5 m x 8.4 m |
| Main level | Family room | 3.56 m x 4.21 m |
| Dining room | 2.12 m x 2.1 m | |
| Kitchen | 2.45 m x 2.21 m | |
| Bathroom | Measurements not available |
| Features | |||||
|---|---|---|---|---|---|
| Attached Garage | Garage | Garage door opener remote(s) | |||
| Central air conditioning | |||||







































