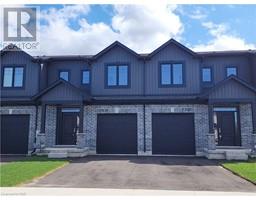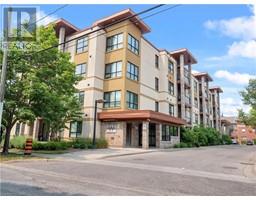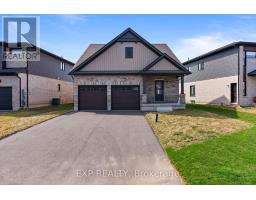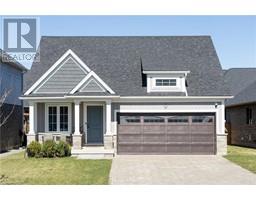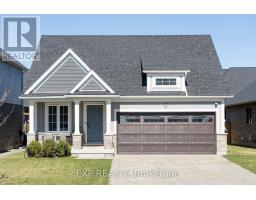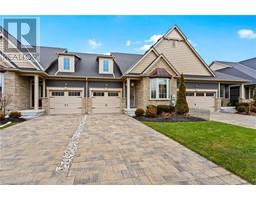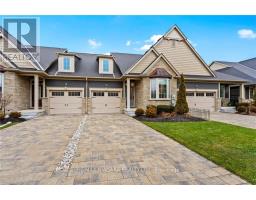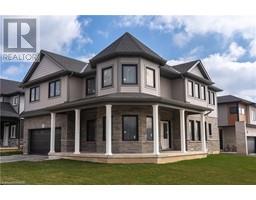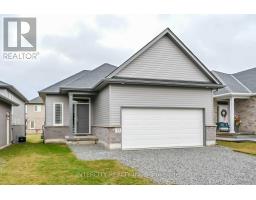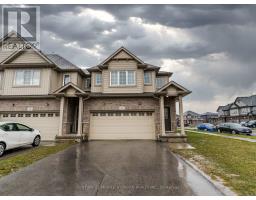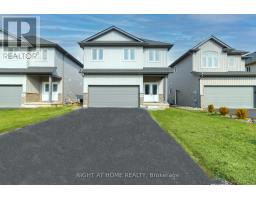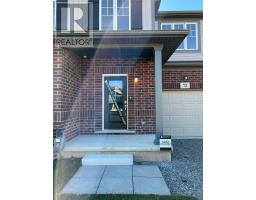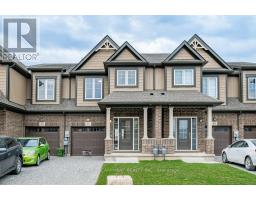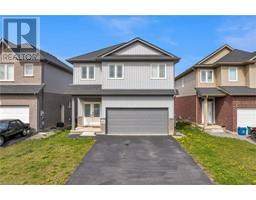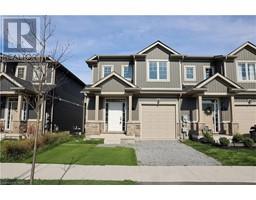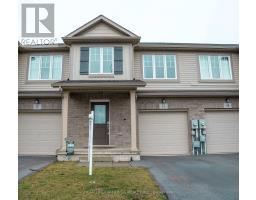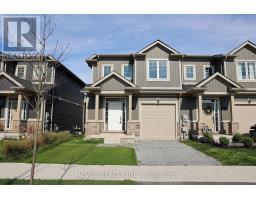24 SENTANCE Avenue 558 - Confederation Heights, Thorold, Ontario, CA
Address: 24 SENTANCE Avenue, Thorold, Ontario
Summary Report Property
- MKT ID40539633
- Building TypeHouse
- Property TypeSingle Family
- StatusBuy
- Added13 weeks ago
- Bedrooms3
- Bathrooms4
- Area2518 sq. ft.
- DirectionNo Data
- Added On14 Feb 2024
Property Overview
Welcome to the highly desired area of Confederation Heights in Thorold. This spacious 2 storey family home is tucked away on a Cul de Sac with so much to offer. Once you enter you are greeted to an open concept main level which has a living room with gas fireplace, an office on the left with a closet, grand high ceilings and a dining room with convenient access into the large eat in kitchen. The kitchen is open to a family room, a dinette area and convenient walk out to your back deck making it perfect for entertaining. Extra Features on the main level include a spacious laundry room, 2 pc bath and an entrance to a mud room from the double car garage. An impressive curved staircase leads you upstairs to 3 bedrooms, a 4 pc bath, a Primary suite with a double door entrance, walk in closet and 4 pc ensuite. Head on down to your basement where you have a huge rec room, a 3 pc bath, cold room, storage area, another great size room that needs some updating and flooring to finish into a games room, an extra bedroom or whatever you like. Another great feature is the convenient walk up to your garage. Plenty of Parking in your oversized driveway with an added bonus of the oversized Pie shaped lot with endless possibilities. Just Minutes To Major Highways, Shopping, Brock University, Pen Center Mall, Restaurants, Coffee Shops and so many other amenities. Ready for a quick closing. (id:51532)
Tags
| Property Summary |
|---|
| Building |
|---|
| Land |
|---|
| Level | Rooms | Dimensions |
|---|---|---|
| Second level | 4pc Bathroom | Measurements not available |
| Full bathroom | Measurements not available | |
| Bedroom | 14'3'' x 10'6'' | |
| Bedroom | 13'6'' x 10'6'' | |
| Primary Bedroom | 13'9'' x 11'2'' | |
| Basement | 3pc Bathroom | Measurements not available |
| Recreation room | 22'0'' x 17'0'' | |
| Main level | 2pc Bathroom | Measurements not available |
| Mud room | 8'4'' x 7'4'' | |
| Laundry room | 9'10'' x 8'7'' | |
| Family room | 16'0'' x 12'4'' | |
| Dinette | 10'10'' x 10'5'' | |
| Kitchen | 18'7'' x 13'7'' | |
| Office | 10'1'' x 9'1'' | |
| Dining room | 12'0'' x 10'0'' | |
| Living room | 14'10'' x 11'0'' |
| Features | |||||
|---|---|---|---|---|---|
| Cul-de-sac | Attached Garage | Dishwasher | |||
| Dryer | Microwave | Washer | |||
| Range - Gas | Central air conditioning | ||||





































