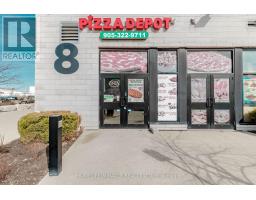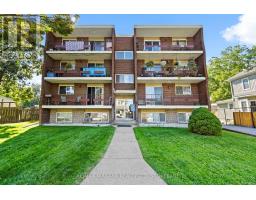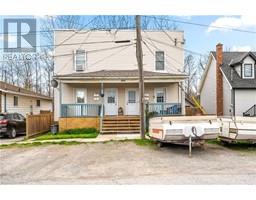289 VANILLA Trail 560 - Rolling Meadows, Thorold, Ontario, CA
Address: 289 VANILLA Trail, Thorold, Ontario
4 Beds5 Baths2393 sqftStatus: Buy Views : 175
Price
$1,199,900
Summary Report Property
- MKT ID40714065
- Building TypeHouse
- Property TypeSingle Family
- StatusBuy
- Added1 weeks ago
- Bedrooms4
- Bathrooms5
- Area2393 sq. ft.
- DirectionNo Data
- Added On19 Apr 2025
Property Overview
This gorgeous 2 year old, 4-bedroom plus loft, 5-bath custom-built home in a subdivision is so much more than just a house—it’s a lifestyle upgrade waiting for an appreciative buyer who wants all the bells and whistles. A one-of-a-kind Dryden model with designer finishes, extensive upgrades, and approx. 3,300 sq ft of living space, backing onto a ravine on a premium lot on a family-friendly street. 9ft ceilings, hardwood floors, quartz counters, potlights, smooth ceilings, 2 fireplaces, and a finished walkout basement with full kitchen—perfect for in-law living. No disappointments here—this home shows better than a model. Come fall in love! (id:51532)
Tags
| Property Summary |
|---|
Property Type
Single Family
Building Type
House
Storeys
2
Square Footage
2393 sqft
Subdivision Name
560 - Rolling Meadows
Title
Freehold
Land Size
under 1/2 acre
Built in
2023
Parking Type
Attached Garage
| Building |
|---|
Bedrooms
Above Grade
4
Bathrooms
Total
4
Partial
1
Interior Features
Appliances Included
Central Vacuum - Roughed In, Dishwasher, Microwave, Refrigerator, Stove, Water meter, Washer, Hood Fan, Window Coverings, Garage door opener
Basement Type
Full (Finished)
Building Features
Features
Ravine, Sump Pump, Automatic Garage Door Opener
Foundation Type
Poured Concrete
Style
Detached
Architecture Style
2 Level
Square Footage
2393 sqft
Fire Protection
Smoke Detectors
Heating & Cooling
Cooling
Central air conditioning
Heating Type
Forced air
Utilities
Utility Sewer
Municipal sewage system
Water
Municipal water
Exterior Features
Exterior Finish
Brick, Stone, Vinyl siding
Parking
Parking Type
Attached Garage
Total Parking Spaces
6
| Land |
|---|
Other Property Information
Zoning Description
R1B
| Level | Rooms | Dimensions |
|---|---|---|
| Second level | 5pc Bathroom | Measurements not available |
| 4pc Bathroom | Measurements not available | |
| 4pc Bathroom | Measurements not available | |
| Loft | 10'6'' x 11'0'' | |
| Bedroom | 10'2'' x 13'6'' | |
| Bedroom | 10'0'' x 10'0'' | |
| Bedroom | 10'6'' x 10'0'' | |
| Primary Bedroom | 16'10'' x 14'6'' | |
| Basement | 3pc Bathroom | Measurements not available |
| Kitchen | 13'9'' x 11'0'' | |
| Recreation room | 25'1'' x 14'7'' | |
| Main level | 2pc Bathroom | Measurements not available |
| Kitchen | 11'10'' x 20'6'' | |
| Living room | 14'6'' x 13'6'' | |
| Dining room | 14'6'' x 12'0'' |
| Features | |||||
|---|---|---|---|---|---|
| Ravine | Sump Pump | Automatic Garage Door Opener | |||
| Attached Garage | Central Vacuum - Roughed In | Dishwasher | |||
| Microwave | Refrigerator | Stove | |||
| Water meter | Washer | Hood Fan | |||
| Window Coverings | Garage door opener | Central air conditioning | |||




















































