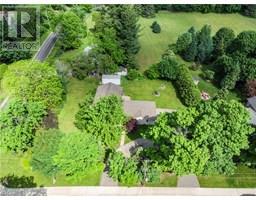4105 MILLCROFT PARK Drive 351 - Millcroft, Burlington, Ontario, CA
Address: 4105 MILLCROFT PARK Drive, Burlington, Ontario
Summary Report Property
- MKT ID40706886
- Building TypeHouse
- Property TypeSingle Family
- StatusBuy
- Added2 weeks ago
- Bedrooms4
- Bathrooms4
- Area4699 sq. ft.
- DirectionNo Data
- Added On15 Apr 2025
Property Overview
Welcome to this fully customized Monarch-built home in the heart of Millcroft—one of Burlington’s most sought-after golf course communities. Situated on a stunning 60 x 118’ ravine lot, this home offers unmatched privacy with no golfers in sight, making it the perfect retreat for those seeking both luxury and tranquility. Inside, impeccable craftsmanshipand high-end finishes shine throughout. Architecturally designed, the modified layout maximizes space and functionality. The second level offers 3 generously sized bedrooms, including a luxurious primary suite. This private retreat features a custom 15’10 x 11’8 walk-in closet with a center island and a spa-inspired 5-pc ens —a true sanctuary for relaxation. Step outside to your private backyard oasis, where a stunning inground pool, manicured gardens, and beautifully landscaped grounds and patio. Additional features include a separate entrance/walk-up basement with a bar, offering endless possibilities for extended family, a recreation space, or a private retreat. With 29 years of pride in ownership, this home has been meticulously maintained and thoughtfully upgraded. Located just steps from parks, top-rated schools, and all the conveniences Millcroft has to offer, this is an exceptional opportunity to own in one of Burlington’s finest communities. (id:51532)
Tags
| Property Summary |
|---|
| Building |
|---|
| Land |
|---|
| Level | Rooms | Dimensions |
|---|---|---|
| Second level | Other | 15'10'' x 11'8'' |
| 4pc Bathroom | 8'0'' x 11'8'' | |
| Bedroom | 12'3'' x 11'8'' | |
| Bedroom | 14'7'' x 11'3'' | |
| Primary Bedroom | 18'11'' x 13'4'' | |
| Full bathroom | 20'11'' x 11'7'' | |
| Basement | Storage | 5'7'' x 4'4'' |
| Other | 9'10'' x 8'5'' | |
| Other | 9'3'' x 12'4'' | |
| 3pc Bathroom | 9'6'' x 5'0'' | |
| Other | 7'8'' x 7'4'' | |
| Sitting room | 22'2'' x 11'1'' | |
| Bedroom | 13'3'' x 11'0'' | |
| Recreation room | 36'4'' x 12'10'' | |
| Main level | Foyer | 5'4'' x 6'3'' |
| Living room | 19'8'' x 11'6'' | |
| Dining room | 16'4'' x 11'6'' | |
| Kitchen | 16'9'' x 13'4'' | |
| Breakfast | 6'0'' x 13'4'' | |
| Office | 9'8'' x 11'2'' | |
| Family room | 15'6'' x 12'0'' | |
| 2pc Bathroom | 4'10'' x 5'3'' | |
| Laundry room | 9'7'' x 11'2'' | |
| Other | 29'0'' x 21'6'' | |
| Other | 17'0'' x 23'4'' |
| Features | |||||
|---|---|---|---|---|---|
| Visual exposure | Ravine | Attached Garage | |||
| Central Vacuum | Central air conditioning | ||||
























































