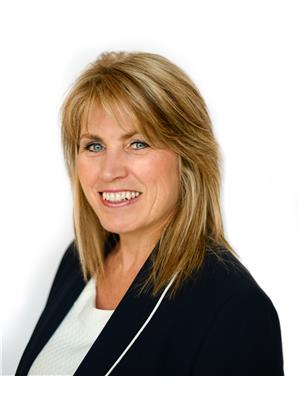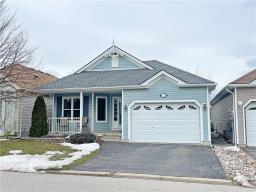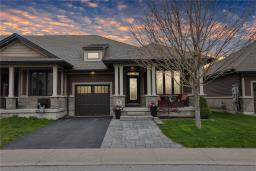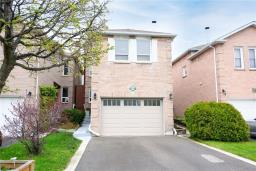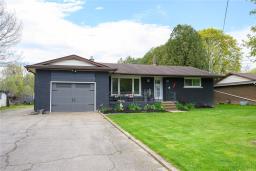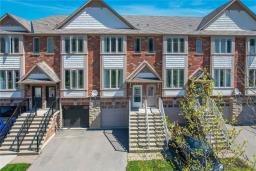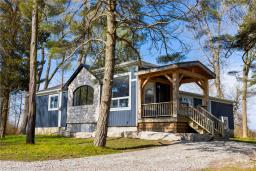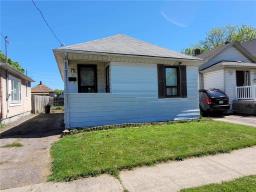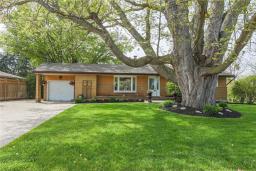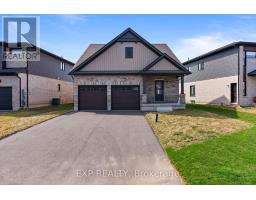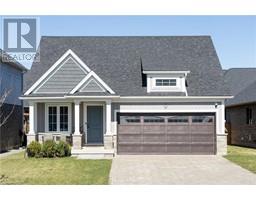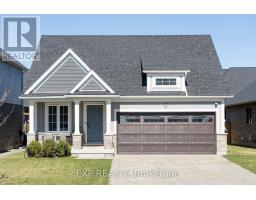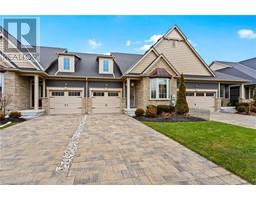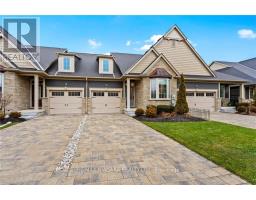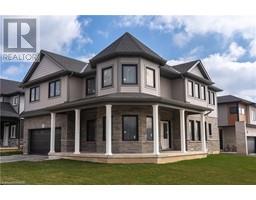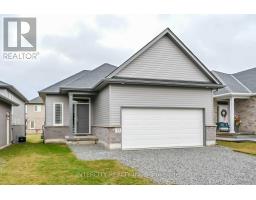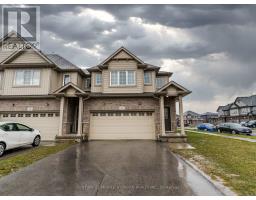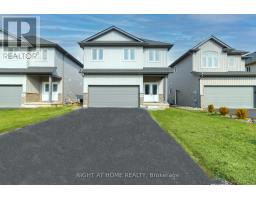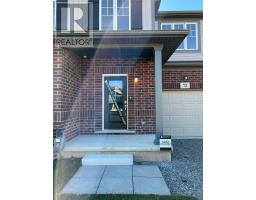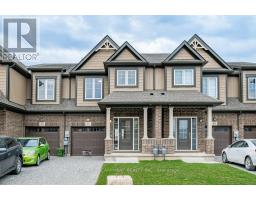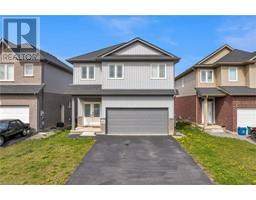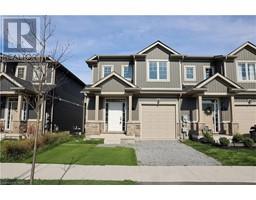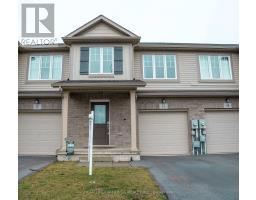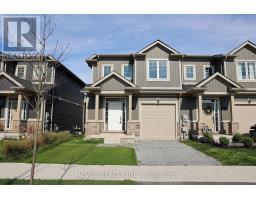72 Sunset Way, Thorold, Ontario, CA
Address: 72 Sunset Way, Thorold, Ontario
Summary Report Property
- MKT IDH4192828
- Building TypeRow / Townhouse
- Property TypeSingle Family
- StatusBuy
- Added2 weeks ago
- Bedrooms3
- Bathrooms3
- Area1417 sq. ft.
- DirectionNo Data
- Added On03 May 2024
Property Overview
Welcome to 72 Sunset Way! This spotless 2 storey, brick townhome is situated in one of Thorold's most desirable locations. A large elegant foyer accented with a feature wall, ceramic flooring & gorgeous light fixture welcomes you home. The ceramic flooring flows into the open concept kitchen where you will find ample storage & great counter space. The patio door and large window in the main living area allow for lots of natural light and great views of the agricultural land beyond. Relax and watch the sunsets from the deck. No rear neighbours! The open concept floor plan and easy access to the backyard work perfectly for entertaining family & friends. Convenient main floor powder room. Upstairs, the spacious primary bedroom is a true retreat with contemporary 4pc ensuite & large closet. Two large bedrooms share a stylish 4pc bath. Massive storage space & laundry are on the lower level. Single car garage has handy inside entry. An amazing playground & park are steps away. Minutes from shopping, golf and entertainment in Niagara. The perfect place to call home! (id:51532)
Tags
| Property Summary |
|---|
| Building |
|---|
| Land |
|---|
| Level | Rooms | Dimensions |
|---|---|---|
| Second level | Primary Bedroom | 13' 7'' x 15' 8'' |
| 4pc Ensuite bath | Measurements not available | |
| Bedroom | 8' 11'' x 11' 5'' | |
| Bedroom | 9' 5'' x 10' 7'' | |
| 4pc Bathroom | Measurements not available | |
| Basement | Storage | 7' 11'' x 19' 3'' |
| Utility room | 19' 3'' x 19' 3'' | |
| Ground level | Foyer | 5' 2'' x 10' 3'' |
| Dining room | 8' 3'' x 7' 9'' | |
| Kitchen | 10' 6'' x 9' 1'' | |
| Living room | 18' 11'' x 10' 1'' | |
| 2pc Bathroom | Measurements not available |
| Features | |||||
|---|---|---|---|---|---|
| Park setting | Park/reserve | Conservation/green belt | |||
| Golf course/parkland | Paved driveway | Automatic Garage Door Opener | |||
| Attached Garage | Dishwasher | Dryer | |||
| Microwave | Refrigerator | Stove | |||
| Washer | Window Coverings | Central air conditioning | |||






































