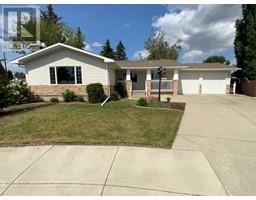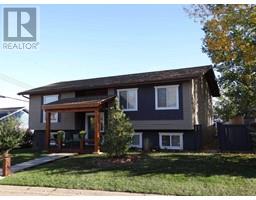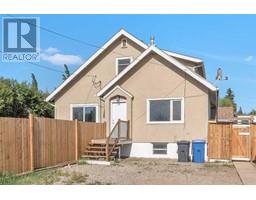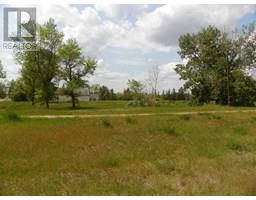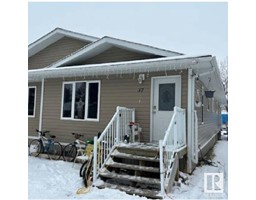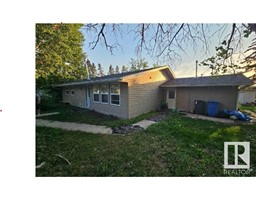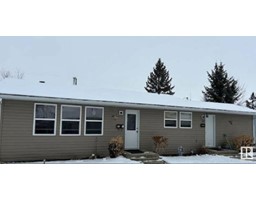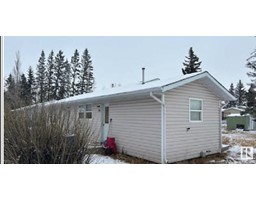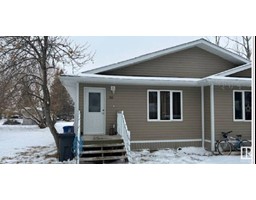25 Cherry Lane SE, Three Hills, Alberta, CA
Address: 25 Cherry Lane SE, Three Hills, Alberta
Summary Report Property
- MKT IDA2223989
- Building TypeManufactured Home
- Property TypeSingle Family
- StatusBuy
- Added14 hours ago
- Bedrooms2
- Bathrooms1
- Area1055 sq. ft.
- DirectionNo Data
- Added On07 Jun 2025
Property Overview
Retirement or Starter Home A Special Deal Just Waiting for you!! Spacious Bungalow in newer Cherry Lane subdivision. Excellent location in the Town of Three Hills, close to schools and shopping, this is a clean convenient one floor living home with a functional and efficient floor plan, two bedrooms and one bath with a Ensuite door from bath to the master, All this in NEW - - Fully screened in Front porch with door. New flooring & baseboards, door and window trims New Paint throughout, New Kitchen cabinets with soft close, New Bathroom cabinets with soft close. Quartz counter tops in kitchen and bathroom. New sinks in the bathroom and kitchen, New Faucets in bathroom and kitchen. Samsung Fridge with water and ice maker. Samsung glass top stove. Samsung built in microwave. Samsung dishwasher, Washer and dryer. New flush mount modern LED ceiling lights everywhere. New Bathtub and tub surround. Barn door in kitchen and Bedroom. All new interior doors, hinges and handles. Bathroom fixtures. Bathroom mirror, Central air conditioning, Closet shelving. All electrical plugs to dacora plugs, All light switches to dacora switches. Metal shed. Decorative landscape gravel. Sanded and repainted ceiling. New Furnace motor. New Exterior door handles. Two new Storm doors. Large cement drive. This would make an excellent starter, retirement or revenue property! All in a special little cudesac neighbourhood. SOOO Quiet and cozy. (id:51532)
Tags
| Property Summary |
|---|
| Building |
|---|
| Land |
|---|
| Level | Rooms | Dimensions |
|---|---|---|
| Main level | Living room | 16.67 Ft x 14.50 Ft |
| Eat in kitchen | 14.00 Ft x 13.58 Ft | |
| Bedroom | 12.75 Ft x 11.25 Ft | |
| 4pc Bathroom | 13.75 Ft x 5.00 Ft | |
| Primary Bedroom | 13.67 Ft x 10.00 Ft | |
| Laundry room | 7.50 Ft x 6.00 Ft |
| Features | |||||
|---|---|---|---|---|---|
| Cul-de-sac | PVC window | Concrete | |||
| Other | Parking Pad | Refrigerator | |||
| Dishwasher | Range | Microwave Range Hood Combo | |||
| Washer & Dryer | Central air conditioning | ||||
























