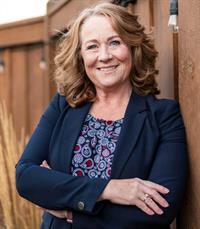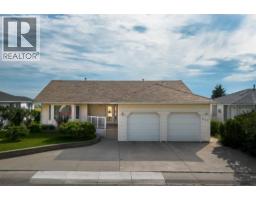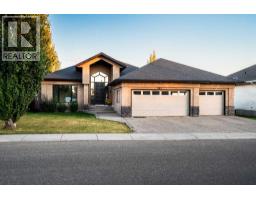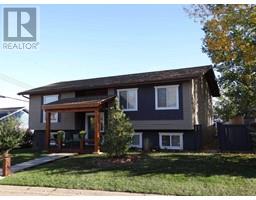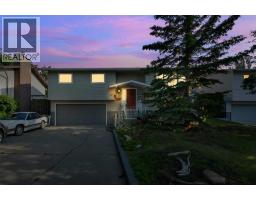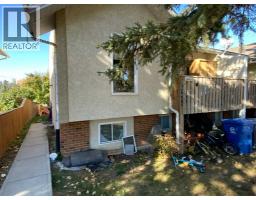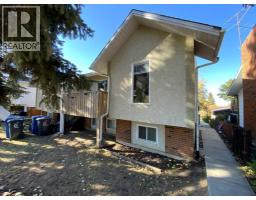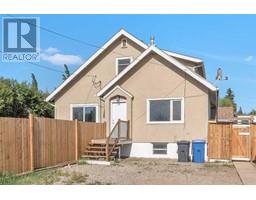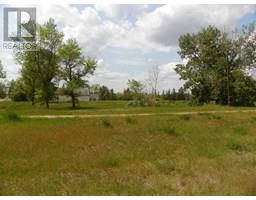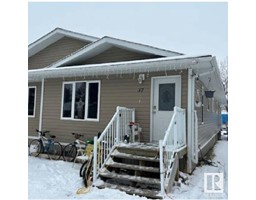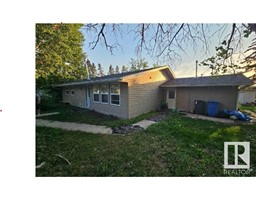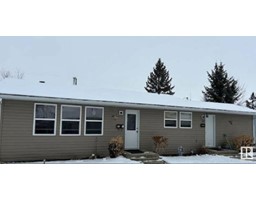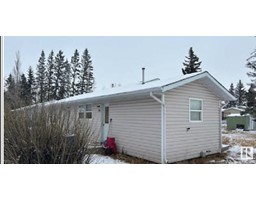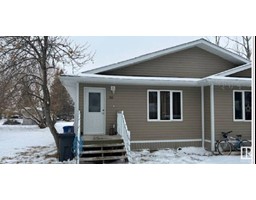614 4 Street, Three Hills, Alberta, CA
Address: 614 4 Street, Three Hills, Alberta
4 Beds2 Baths1007 sqftStatus: Buy Views : 975
Price
$329,900
Summary Report Property
- MKT IDA2264084
- Building TypeHouse
- Property TypeSingle Family
- StatusBuy
- Added1 weeks ago
- Bedrooms4
- Bathrooms2
- Area1007 sq. ft.
- DirectionNo Data
- Added On13 Oct 2025
Property Overview
Move-in ready 4-bedroom family home in Three Hills! With two bedrooms upstairs and two downstairs, this property is perfect for families needing flexibility. The primary suite boasts a large walk-in closet with custom organizer. The main floor has been tastefully upgraded — new flooring, a refreshed bathroom, updated kitchen, and newer vinyl windows and doors. Outside, you’ll love the fully fenced yard, back-alley access, and space for RV parking. The single car garage is insulated and wired. Major mechanical upgrades — high-efficiency furnace and panel — completed in 2016. All this in a sought-after location, just steps from school and playground. Don’t wait — a home that checks all the boxes! (id:51532)
Tags
| Property Summary |
|---|
Property Type
Single Family
Building Type
House
Storeys
1
Square Footage
1007 sqft
Title
Freehold
Land Size
8580 sqft|7,251 - 10,889 sqft
Built in
1961
Parking Type
Detached Garage(1)
| Building |
|---|
Bedrooms
Above Grade
2
Below Grade
2
Bathrooms
Total
4
Interior Features
Appliances Included
Refrigerator, Dishwasher, Stove, Hood Fan, Window Coverings, Garage door opener, Washer & Dryer
Flooring
Carpeted, Ceramic Tile, Vinyl Plank
Basement Type
Full (Finished)
Building Features
Features
See remarks, Back lane, Closet Organizers, Level
Foundation Type
Poured Concrete
Style
Detached
Architecture Style
Bungalow
Construction Material
Wood frame
Square Footage
1007 sqft
Total Finished Area
1007 sqft
Structures
See Remarks
Heating & Cooling
Cooling
None
Heating Type
Forced air
Exterior Features
Exterior Finish
Vinyl siding
Parking
Parking Type
Detached Garage(1)
Total Parking Spaces
3
| Land |
|---|
Lot Features
Fencing
Fence
Other Property Information
Zoning Description
R1
| Level | Rooms | Dimensions |
|---|---|---|
| Basement | Bedroom | 12.50 Ft x 11.08 Ft |
| Bedroom | 10.33 Ft x 10.83 Ft | |
| 3pc Bathroom | .00 Ft x .00 Ft | |
| Main level | Living room | 12.75 Ft x 17.67 Ft |
| Eat in kitchen | 13.00 Ft x 11.33 Ft | |
| Primary Bedroom | 13.25 Ft x 13.42 Ft | |
| Bedroom | 9.42 Ft x 10.50 Ft | |
| 4pc Bathroom | .00 Ft x .00 Ft |
| Features | |||||
|---|---|---|---|---|---|
| See remarks | Back lane | Closet Organizers | |||
| Level | Detached Garage(1) | Refrigerator | |||
| Dishwasher | Stove | Hood Fan | |||
| Window Coverings | Garage door opener | Washer & Dryer | |||
| None | |||||
































