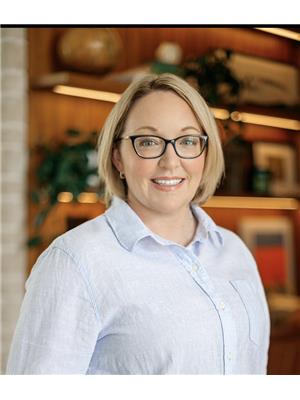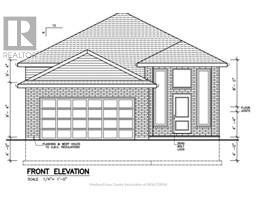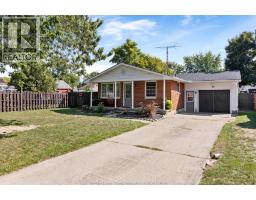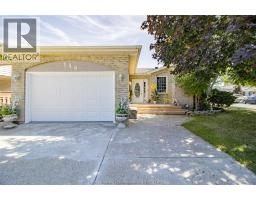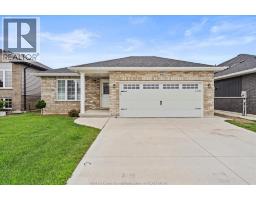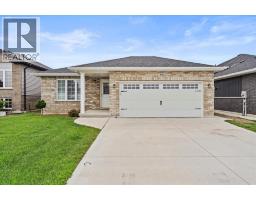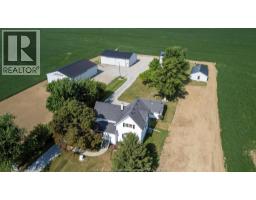33 Azar AVENUE, Tilbury, Ontario, CA
Address: 33 Azar AVENUE, Tilbury, Ontario
Summary Report Property
- MKT ID25023337
- Building TypeHouse
- Property TypeSingle Family
- StatusBuy
- Added4 days ago
- Bedrooms4
- Bathrooms2
- Area0 sq. ft.
- DirectionNo Data
- Added On24 Sep 2025
Property Overview
Welcome to this well-cared-for 3+1 bedroom home, offering a practical layout and a peaceful setting. Hardwood floors run throughout the main level, with plenty of storage and a fully finished basement that provides extra living space. The main floor has 3 bedrooms, the primary bedroom with a cheater-ensuite. There's an additional bedroom in the lower level that is currently used for storage and a wood working area. The screened-in porch off the kitchen is perfect for summer evenings, and the landscaped backyard offers privacy with no neighbours behind currently. The attached single garage and double concrete driveway provide plenty of room for parking, while the stamped concrete patio is a welcoming space to enjoy coffee in the mornings or host friends and family. Important updates have already been taken care of, including a newer HVAC system and a tankless hot water heater, giving peace of mind for years to come. And with a solid poured concrete foundation, the home offers lasting quality and stability. New gutters with leaf guards two years ago. This is a home that’s been thoroughly maintained, inside and out, and is ready for its next chapter. (id:51532)
Tags
| Property Summary |
|---|
| Building |
|---|
| Land |
|---|
| Level | Rooms | Dimensions |
|---|---|---|
| Lower level | Family room | 32 ft x 16 ft ,5 in |
| Laundry room | 10 ft ,6 in x 10 ft | |
| Cold room | 15 ft ,5 in x 4 ft | |
| Storage | 15 ft ,5 in x 6 ft ,8 in | |
| 2pc Bathroom | Measurements not available | |
| Bedroom | 14 ft ,8 in x 13 ft ,4 in | |
| Main level | Enclosed porch | 14 ft ,5 in x 13 ft |
| 4pc Bathroom | Measurements not available | |
| Bedroom | 10 ft x 9 ft ,9 in | |
| Bedroom | 10 ft ,3 in x 9 ft ,9 in | |
| Primary Bedroom | 10 ft ,7 in x 9 ft ,5 in | |
| Kitchen | 20 ft ,8 in x 15 ft ,9 in | |
| Living room | 16 ft ,4 in x 14 ft ,3 in |
| Features | |||||
|---|---|---|---|---|---|
| Double width or more driveway | Concrete Driveway | Attached Garage | |||
| Garage | Central air conditioning | ||||













































