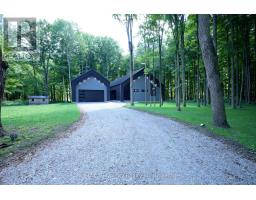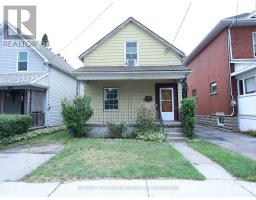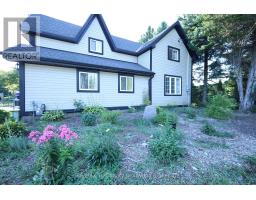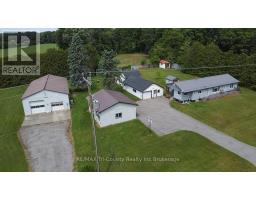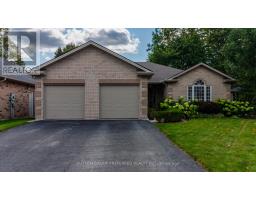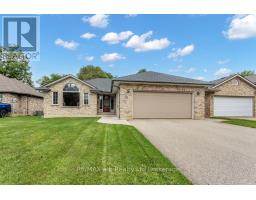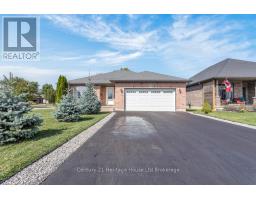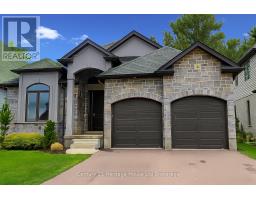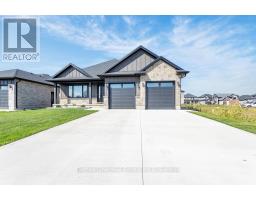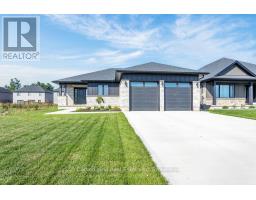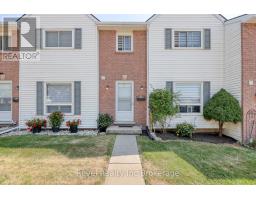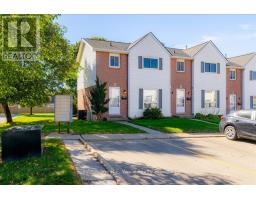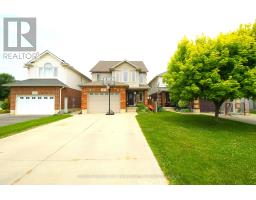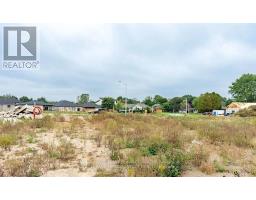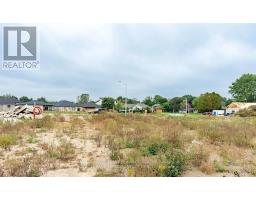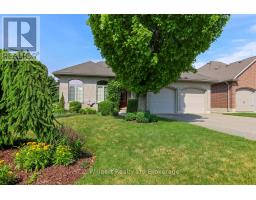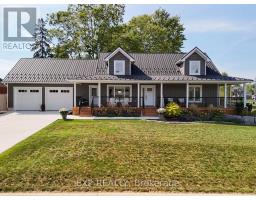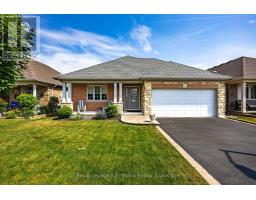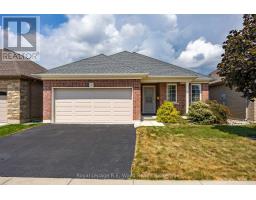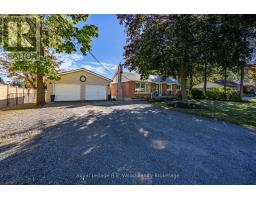20 EDWIN CRESCENT, Tillsonburg, Ontario, CA
Address: 20 EDWIN CRESCENT, Tillsonburg, Ontario
Summary Report Property
- MKT IDX12380029
- Building TypeHouse
- Property TypeSingle Family
- StatusBuy
- Added8 weeks ago
- Bedrooms2
- Bathrooms2
- Area1100 sq. ft.
- DirectionNo Data
- Added On04 Sep 2025
Property Overview
Welcome to Hickory Hills, one of Tillsonburg's most sought-after adult lifestyle communities. This stylish bungalow is tucked away on a quiet crescent and offers 1,347 sq. ft. of comfortable living space. The bright, open layout includes a recently remodeled kitchen, a spacious living room, and main floor laundry for convenience. Featuring 2 bedrooms, the primary boasts a private 3-piece ensuite with walk-in shower. The single-car garage is perfect for your vehicle and extra storage, plus theres a full concrete crawl space providing tons of additional storage options. The roof was replaced in 2017, giving you peace of mind. As part of the Hickory Hills community, you'll enjoy access to a resident-exclusive community center, complete with large gathering rooms, a games room, and even an outdoor pool. Don't miss out on the ease and enjoyment of adult living! (id:51532)
Tags
| Property Summary |
|---|
| Building |
|---|
| Land |
|---|
| Level | Rooms | Dimensions |
|---|---|---|
| Main level | Living room | 5.2 m x 4.1 m |
| Kitchen | 5 m x 3.6 m | |
| Dining room | 3.7 m x 3.1 m | |
| Primary Bedroom | 4.4 m x 3.5 m | |
| Bedroom | 5.2 m x 3 m | |
| Laundry room | 3.7 m x 1.6 m | |
| Bathroom | 2.6 m x 1.5 m | |
| Bathroom | 2.6 m x 1.5 m | |
| Foyer | 2.1 m x 3 m |
| Features | |||||
|---|---|---|---|---|---|
| Flat site | Conservation/green belt | Attached Garage | |||
| Garage | Water Heater | Garage door opener remote(s) | |||
| Central Vacuum | Water softener | Central air conditioning | |||

































