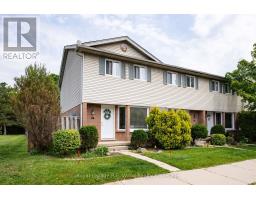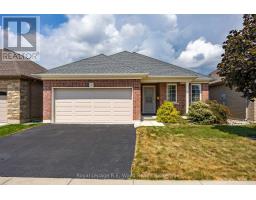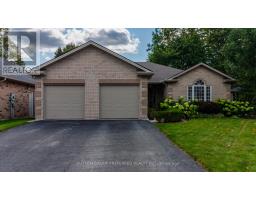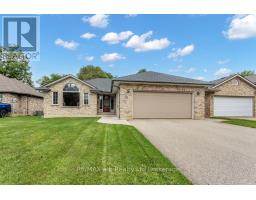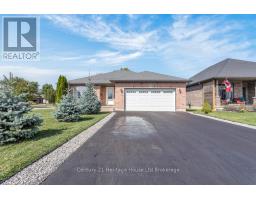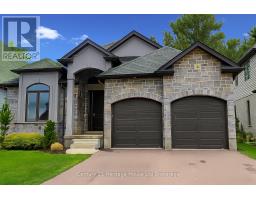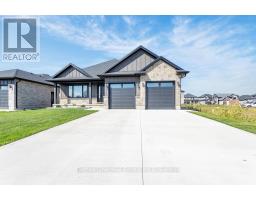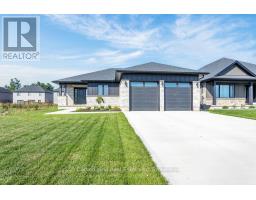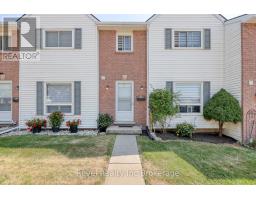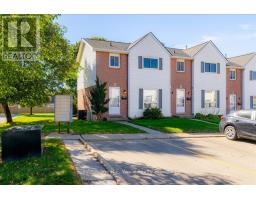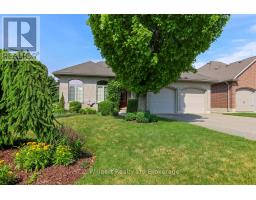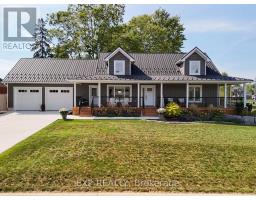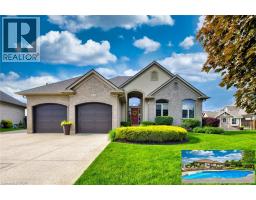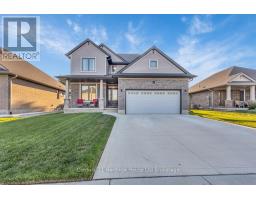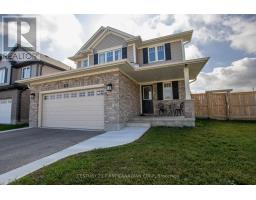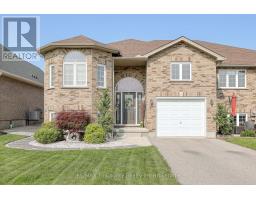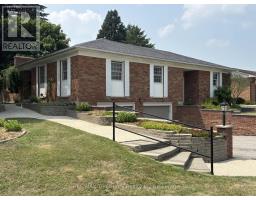27 NORTH STREET W, Tillsonburg, Ontario, CA
Address: 27 NORTH STREET W, Tillsonburg, Ontario
Summary Report Property
- MKT IDX12452348
- Building TypeHouse
- Property TypeSingle Family
- StatusBuy
- Added20 hours ago
- Bedrooms3
- Bathrooms2
- Area700 sq. ft.
- DirectionNo Data
- Added On09 Oct 2025
Property Overview
27 North St. W. in Tillsonburg, where pride of ownership is evident inside and out! Situated on over 1/3 of an acre, this brick bungalow with detached oversized double car garage is sure to impress. Attractive inside and out, this 3 bedroom, 2 full bathroom home is located in convenient proximity to shopping, HWY 401, restaurants, parks, trails, schools, golf, sports complex, and more! Perfect for retirees with spacious main floor living, or growing families with plenty of storage & additional living space downstairs. Enter through the Foyer with coat closet; large enough for all your friends and family to be greeted at once! Functional kitchen with quality custom cabinetry and updated appliances. Bright living room room with hardwood floors and gas fireplace opens to the dining room with custom built-ins and direct access to the kitchen. The oversized, fully fenced, and landscaped backyard with covered deck feels like a tranquil oasis! Loads of recent updates including main bathroom, paint, downstairs flooring, appliances, and more. Do not miss your opportunity on this value packed home. (id:51532)
Tags
| Property Summary |
|---|
| Building |
|---|
| Land |
|---|
| Features | |||||
|---|---|---|---|---|---|
| Detached Garage | Garage | Dishwasher | |||
| Dryer | Microwave | Oven | |||
| Stove | Washer | Window Coverings | |||
| Refrigerator | Central air conditioning | Fireplace(s) | |||

































