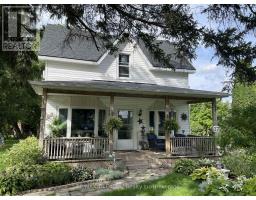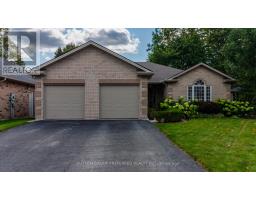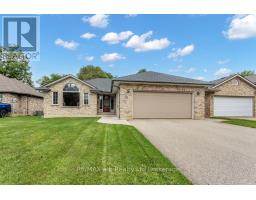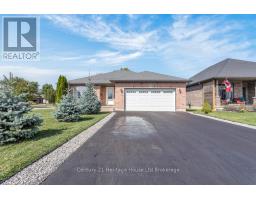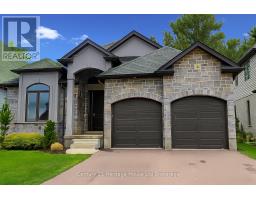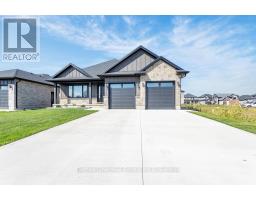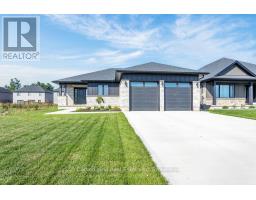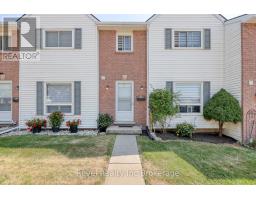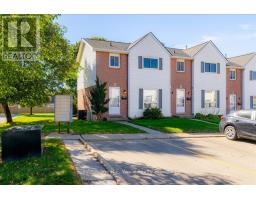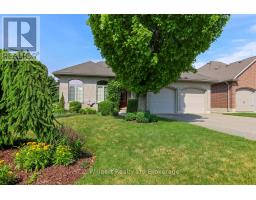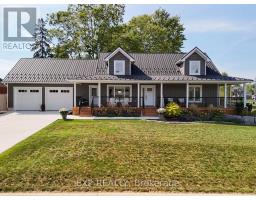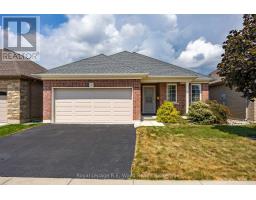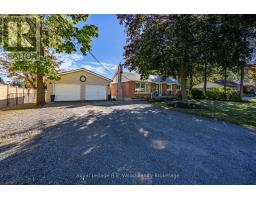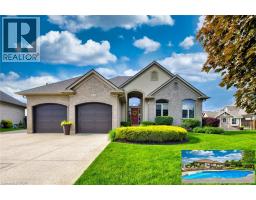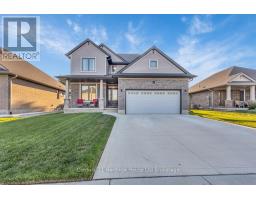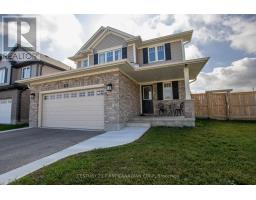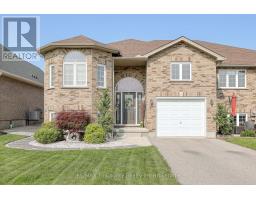7 GLENRIDGE ROAD, Tillsonburg, Ontario, CA
Address: 7 GLENRIDGE ROAD, Tillsonburg, Ontario
Summary Report Property
- MKT IDX12287211
- Building TypeHouse
- Property TypeSingle Family
- StatusBuy
- Added4 days ago
- Bedrooms4
- Bathrooms3
- Area1500 sq. ft.
- DirectionNo Data
- Added On06 Oct 2025
Property Overview
Welcome to 7 Glenridge! You will love this spacious brick bungalow that offers 4 bedrooms, 3 bathrooms, and a 24' x 23' 8" attached garage on a separate breaker panel. It is situated on a large lot with mature trees, a fully fenced backyard, and large backyard deck. The front and side yards have been heavily invested into with beautiful concrete/stone work and landscaping. Inside you will find a living room that proudly displays an open faced fireplace with antique mantel. The family room boasts 9-foot ceilings with stylish exposed beams and another open faced fireplace. The spacious rec room features golden oak built-in cabinetry and yet a 3rd fireplace. Trims and doors throughout have been upgraded with solid white ash. This home has also seen many recent updates including: carpets (2023), chimney repointed (2023), central air unit (2022), water heater (2021). With a little bit of love, this property has tons of potential. With a few remaining open canvases, this home is ready for your personal touch! (id:51532)
Tags
| Property Summary |
|---|
| Building |
|---|
| Level | Rooms | Dimensions |
|---|---|---|
| Basement | Laundry room | 2.41 m x 1.75 m |
| Bathroom | Measurements not available | |
| Recreational, Games room | 6.25 m x 4.01 m | |
| Bedroom | 3.86 m x 2.64 m | |
| Den | 2.74 m x 4.06 m | |
| Main level | Kitchen | 4.88 m x 2.92 m |
| Bathroom | Measurements not available | |
| Dining room | 3.96 m x 3.05 m | |
| Bathroom | Measurements not available | |
| Living room | 5.49 m x 3.96 m | |
| Family room | 6.1 m x 5.64 m | |
| Bedroom | 3.96 m x 3.61 m | |
| Bedroom | 3.4 m x 2.97 m | |
| Bedroom | 3.12 m x 2.97 m |
| Features | |||||
|---|---|---|---|---|---|
| Attached Garage | Garage | Water Heater | |||
| Dryer | Stove | Washer | |||
| Refrigerator | Central air conditioning | ||||

























