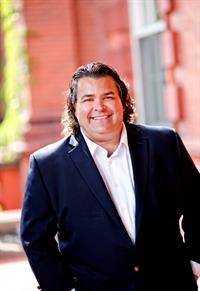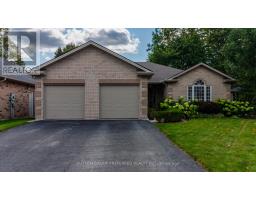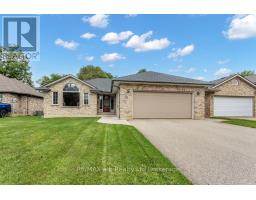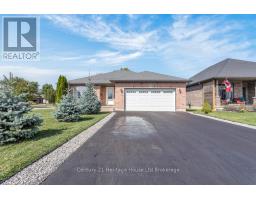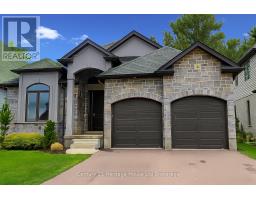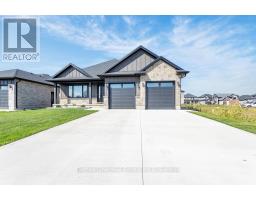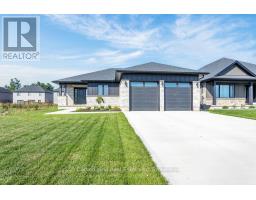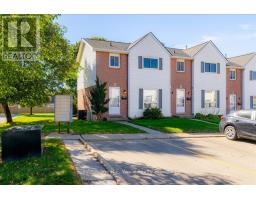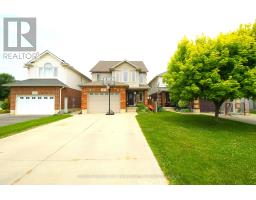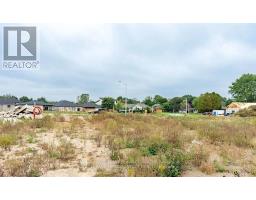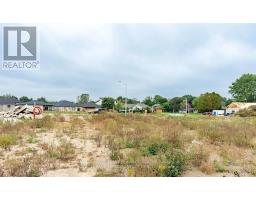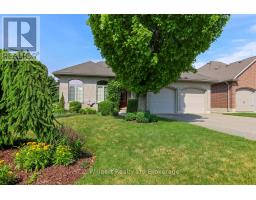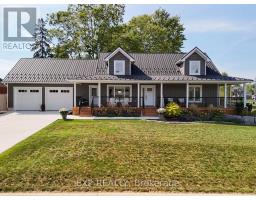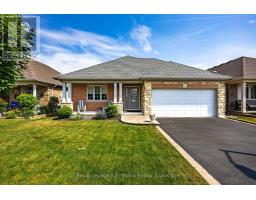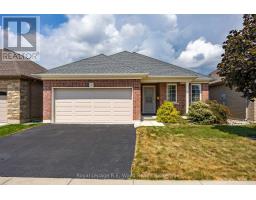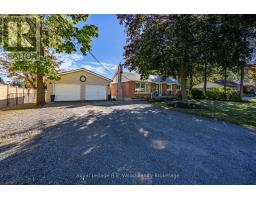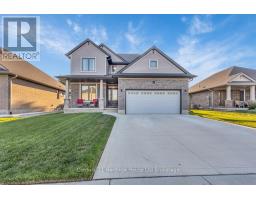3 COULTHARD Street Tillsonburg, Tillsonburg, Ontario, CA
Address: 3 COULTHARD Street, Tillsonburg, Ontario
Summary Report Property
- MKT ID40788884
- Building TypeHouse
- Property TypeSingle Family
- StatusBuy
- Added4 days ago
- Bedrooms4
- Bathrooms3
- Area2242 sq. ft.
- DirectionNo Data
- Added On19 Nov 2025
Property Overview
This bungalow is surprisingly quiet and private inside. With no side neighbours and open views all around, the curb appeal and lot orientation are truly one of a kind. Inside, you're welcomed by a bright, open-concept foyer that leads into a modern kitchen with a stylish backsplash, island, and brand-new appliances. It flows directly into the vaulted living room, complete with pot lights and a cozy gas fireplace. A sliding door takes you out to a covered deck—perfect for relaxing or entertaining in the shade. This home offers two private outdoor spaces. The second area, located at the opposite end of the home, can be accessed from a rear corridor or the front concrete walkway. It features a custom shed and extra room for storage or hobbies. With 2 bedrooms on the main level and 2 more below, the high ceilings make the lower level feel bright and spacious. The layout works perfectly for independent family members, guests, or even a quiet home office. There’s also a finished rec room for added living space, plus additional unfinished areas if you’re looking for room to grow. California shutters are installed throughout. The designer touches in this home are already getting attention from the neighbors. Just move in and enjoy (id:51532)
Tags
| Property Summary |
|---|
| Building |
|---|
| Land |
|---|
| Level | Rooms | Dimensions |
|---|---|---|
| Basement | Family room | 16'0'' x 14'6'' |
| 4pc Bathroom | Measurements not available | |
| Bedroom | 11'8'' x 10'8'' | |
| Bedroom | 11'0'' x 10'6'' | |
| Main level | Full bathroom | Measurements not available |
| Primary Bedroom | 14'10'' x 11'10'' | |
| 4pc Bathroom | Measurements not available | |
| Bedroom | 13'3'' x 9'11'' | |
| Kitchen | 15'1'' x 9'3'' | |
| Dining room | 14'0'' x 10'2'' | |
| Great room | 15'0'' x 14'0'' |
| Features | |||||
|---|---|---|---|---|---|
| Paved driveway | Sump Pump | Automatic Garage Door Opener | |||
| Attached Garage | Dishwasher | Dryer | |||
| Refrigerator | Stove | Water softener | |||
| Water purifier | Washer | Garage door opener | |||
| Central air conditioning | |||||





























