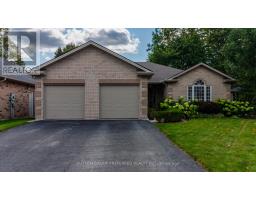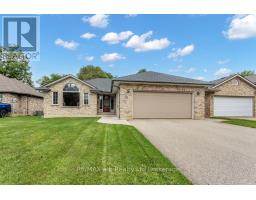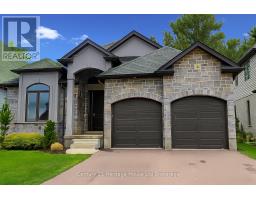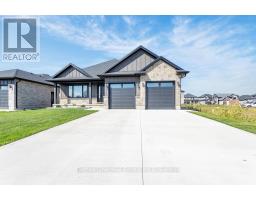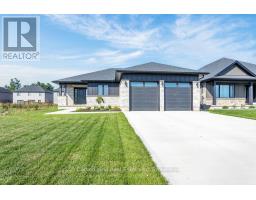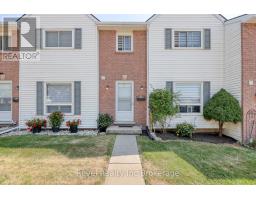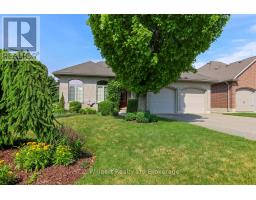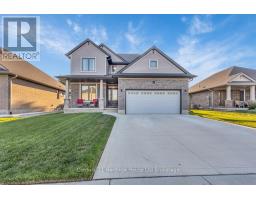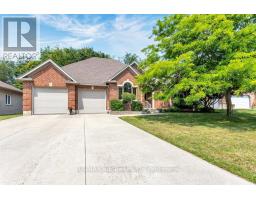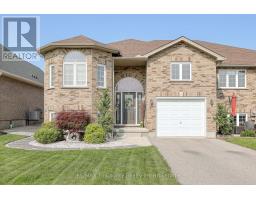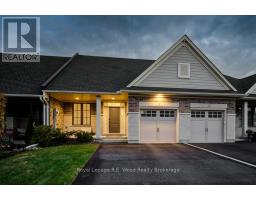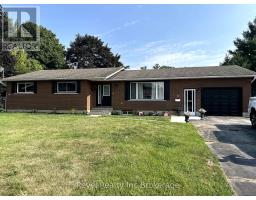356 BROADWAY STREET, Tillsonburg, Ontario, CA
Address: 356 BROADWAY STREET, Tillsonburg, Ontario
Summary Report Property
- MKT IDX12388690
- Building TypeHouse
- Property TypeSingle Family
- StatusBuy
- Added2 weeks ago
- Bedrooms6
- Bathrooms4
- Area1500 sq. ft.
- DirectionNo Data
- Added On09 Sep 2025
Property Overview
Oh the possibilities!! This amazing property with a raised ranch home and artist studio/workshop has over 3800 sq.ft. of finished space which includes 6 bedrooms, 4 bathrooms, 3 kitchens and 2 laundry rooms. Both floors offer an open concept from front to back where you will find a covered deck and covered patio. There is a large double car garage with storage closets , mezzanine space and parking in the driveway for numerous vehicles. There are ample closet and storage space on each floor with 3 stair lifts for the less mobile. Each building has an alarm system and separate heating systems. The outer shop has a kitchen set up, 3 piece bathroom, gas furnace and is ideal for a studio, workshop or office space. Lots of room in the big back yard for the kids or animals to play. There is a 12x 8 shed for all your gardening tools plus extra storage in the garage or workshop. This home is close to schools, downtown shopping and dining establishments. Quality built for a large family or for investors. There are 2 garage door openers and remotes, 3 fridges,3 stoves, 2 washers, 2 dryers, 2 dishwashers and a freezer included. All measurements and taxes are approximate. Please allow 24 notice for showings. (id:51532)
Tags
| Property Summary |
|---|
| Building |
|---|
| Land |
|---|
| Level | Rooms | Dimensions |
|---|---|---|
| Lower level | Recreational, Games room | 6.55 m x 4.6 m |
| Dining room | 4.17 m x 4.3 m | |
| Kitchen | 4.3 m x 4.2 m | |
| Bedroom | 7.1 m x 4.11 m | |
| Bedroom 2 | 3.13 m x 2.13 m | |
| Bedroom 3 | 3.56 m x 3.13 m | |
| Laundry room | 1.95 m x 1.95 m | |
| Bathroom | 2.65 m x 2.1 m | |
| Utility room | 2.68 m x 2.34 m | |
| Bathroom | 2.25 m x 2.16 m | |
| Workshop | 5.66 m x 4.14 m | |
| Upper Level | Living room | 7.01 m x 4.35 m |
| Dining room | 4.6 m x 2.68 m | |
| Dining room | 4.23 m x 3.23 m | |
| Kitchen | 3.38 m x 2.68 m | |
| Living room | 4.6 m x 3.08 m | |
| Kitchen | 4.6 m x 4.23 m | |
| Primary Bedroom | 7.22 m x 3.47 m | |
| Bathroom | 2.8 m x 2.4 m | |
| Bedroom 2 | 3.61 m x 3.07 m | |
| Bedroom 3 | 3.53 m x 3.1 m | |
| Bathroom | 2.77 m x 1.61 m | |
| Laundry room | 3.62 m x 1.79 m | |
| Ground level | Foyer | 2.62 m x 2.25 m |
| Features | |||||
|---|---|---|---|---|---|
| Sump Pump | Attached Garage | Garage | |||
| Garage door opener remote(s) | Central Vacuum | Water Heater | |||
| Water softener | Water meter | Window Coverings | |||
| Walk out | Central air conditioning | Air exchanger | |||
| Fireplace(s) | |||||



















































