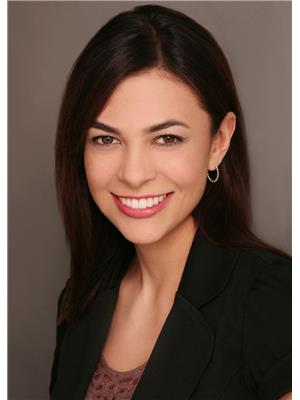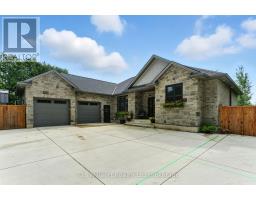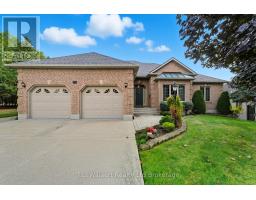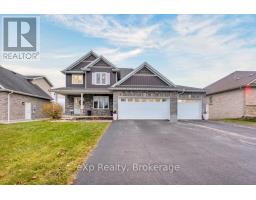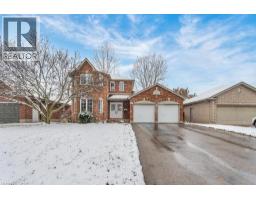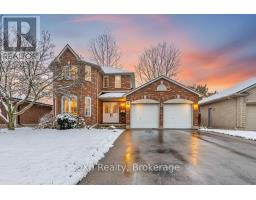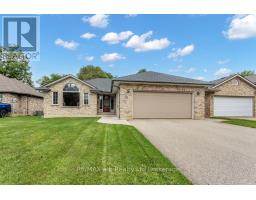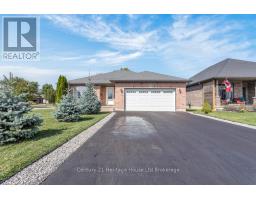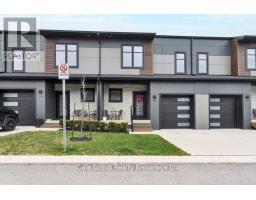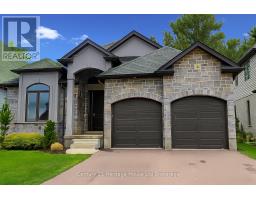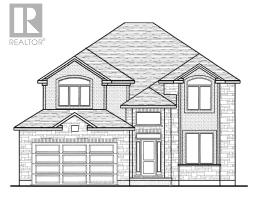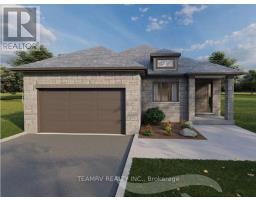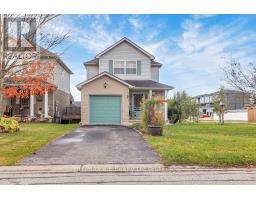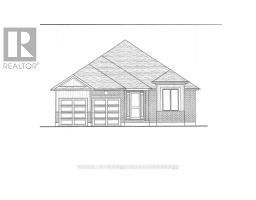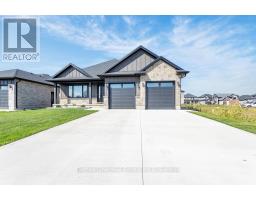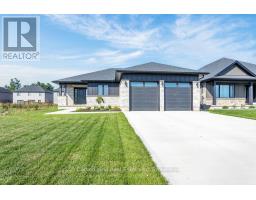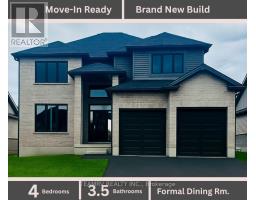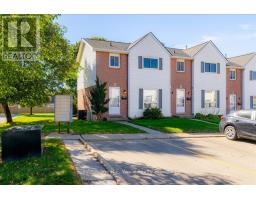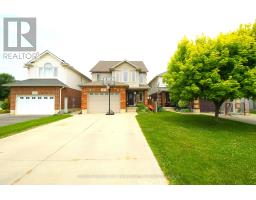47 SERES DRIVE, Tillsonburg, Ontario, CA
Address: 47 SERES DRIVE, Tillsonburg, Ontario
Summary Report Property
- MKT IDX12517836
- Building TypeHouse
- Property TypeSingle Family
- StatusBuy
- Added8 weeks ago
- Bedrooms2
- Bathrooms1
- Area700 sq. ft.
- DirectionNo Data
- Added On11 Nov 2025
Property Overview
Thinking of downsizing? This charming one-bedroom bungalow in the sought-after Hickory Hills retirement community is ready to welcome you home. The well-kept kitchen offers plenty of wood cabinetry for storage and opens to a bright dining area and sunroom filled with natural light from the large windows. A spacious living room at the back of the home provides access to the deck - perfect for relaxing or entertaining. Well-maintained and move-in ready, this cozy home is waiting for you to make it your own. Driveway re-paved within past few months. The location offers convenient access to shopping centers, dining establishments, and places of worship. *Please Note* Hickory Hills One-Time Transfer Fee of $2000.00 and Annual Association Fee of $655.00. (id:51532)
Tags
| Property Summary |
|---|
| Building |
|---|
| Land |
|---|
| Level | Rooms | Dimensions |
|---|---|---|
| Main level | Living room | 4.06 m x 4.47 m |
| Kitchen | 3.25 m x 2.59 m | |
| Dining room | 4.37 m x 2.68 m | |
| Primary Bedroom | 2.97 m x 4.01 m | |
| Den | 2.69 m x 3.07 m | |
| Laundry room | 2.67 m x 1.45 m | |
| Bathroom | 1.49 m x 2.44 m |
| Features | |||||
|---|---|---|---|---|---|
| Attached Garage | Garage | Water Heater | |||
| Dishwasher | Dryer | Stove | |||
| Washer | Refrigerator | Central air conditioning | |||



















