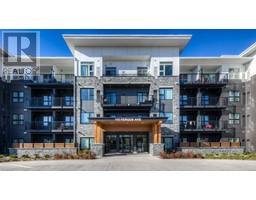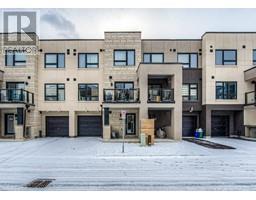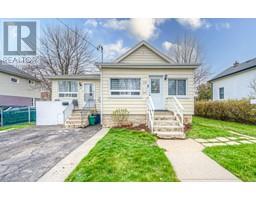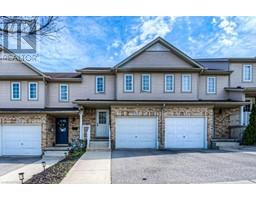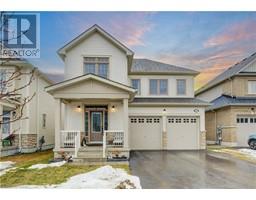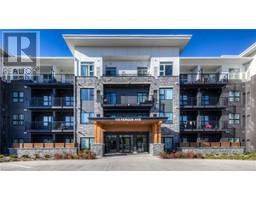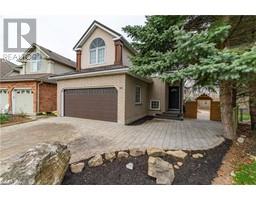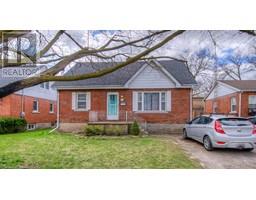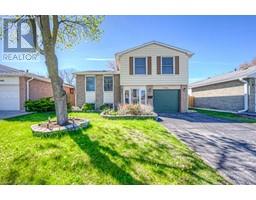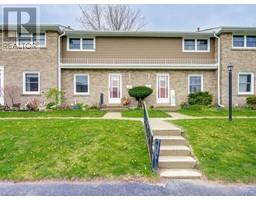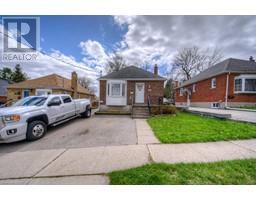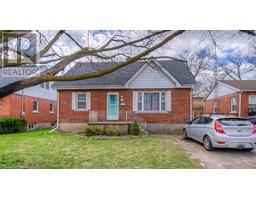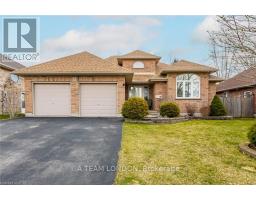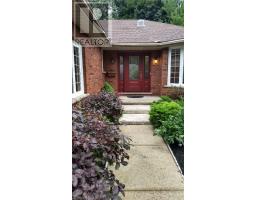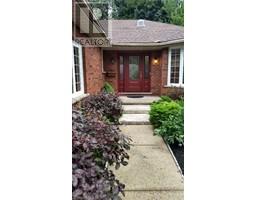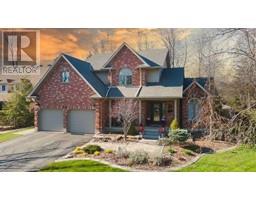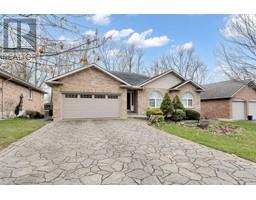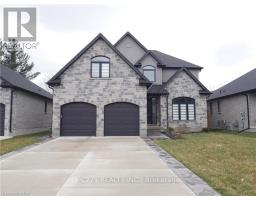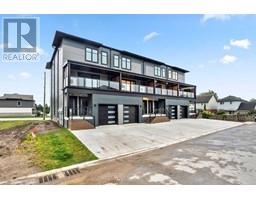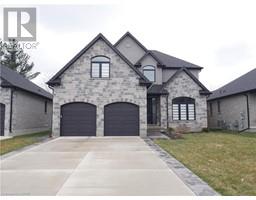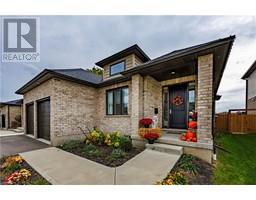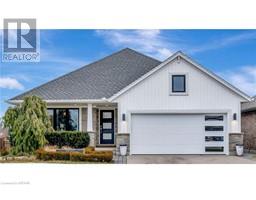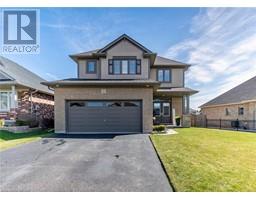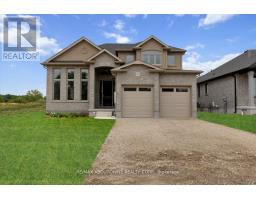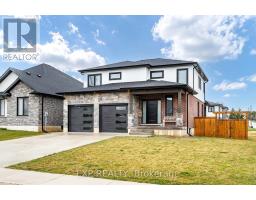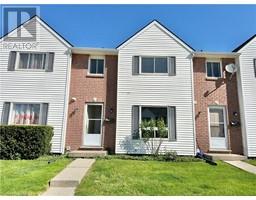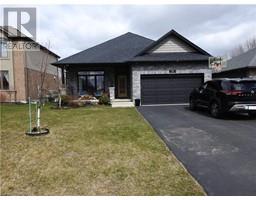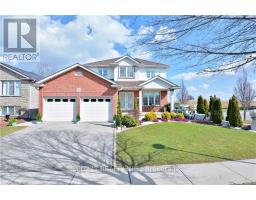5 ELEANOR Court Tillsonburg, Tillsonburg, Ontario, CA
Address: 5 ELEANOR Court, Tillsonburg, Ontario
Summary Report Property
- MKT ID40555928
- Building TypeHouse
- Property TypeSingle Family
- StatusBuy
- Added1 weeks ago
- Bedrooms4
- Bathrooms3
- Area1513 sq. ft.
- DirectionNo Data
- Added On01 May 2024
Property Overview
Welcome to this remarkable home nestled in a FANTASTIC LOCATION on a serene court, offering the perfect blend of tranquility and sophistication with its stunning ravine backdrop. Step into the rear yard oasis and behold the breathtaking views of the ravine and pond from the custom-designed multi-level deck complete with illuminated steps. As you explore, admire the contoured flagstone walkways and stone features leading to a path descending into the ravine area. Inside, an inviting open concept living area awaits, boasting hardwood floors and heated ceramic floors for added comfort. The gourmet kitchen is a chef's dream, featuring custom cherry cabinetry. Entertain in style with the truly unique wet bar setup in the basement complete with a walkout into the backyard or exit through the basement into the heated garage. Notable upgrades include: appliances (2021), front and rear sliding doors (2021), new rented tankless hot water tank (2024), windows (2021) With so much more to discover, this home is a must-see to fully appreciate its beauty and amenities. Don't miss out on the opportunity to make this exquisite property yours! Schedule a viewing today. (id:51532)
Tags
| Property Summary |
|---|
| Building |
|---|
| Land |
|---|
| Level | Rooms | Dimensions |
|---|---|---|
| Basement | Recreation room | 24'4'' x 38'9'' |
| Bedroom | 11'0'' x 14'0'' | |
| Other | 10'11'' x 19'3'' | |
| 2pc Bathroom | 5'11'' x 3'11'' | |
| Main level | Kitchen | 11'4'' x 12'8'' |
| Primary Bedroom | 11'9'' x 14'10'' | |
| Living room | 16'7'' x 19'11'' | |
| Laundry room | 5'6'' x 6'0'' | |
| Dining room | 8'0'' x 19'11'' | |
| Bedroom | 11'7'' x 11'4'' | |
| Bedroom | 10'2'' x 11'5'' | |
| 4pc Bathroom | 8'3'' x 7'3'' | |
| Full bathroom | 7'1'' x 3'11'' |
| Features | |||||
|---|---|---|---|---|---|
| Cul-de-sac | Ravine | Wet bar | |||
| Attached Garage | Central Vacuum | Dishwasher | |||
| Dryer | Refrigerator | Stove | |||
| Water softener | Wet Bar | Washer | |||
| Central air conditioning | |||||



















































