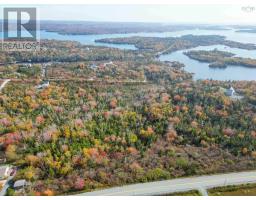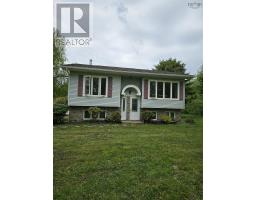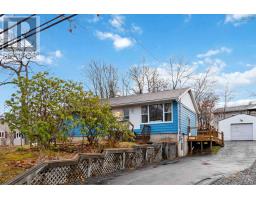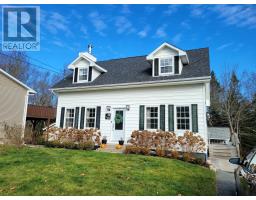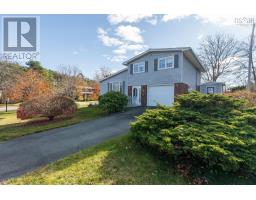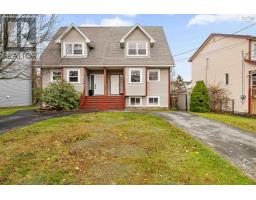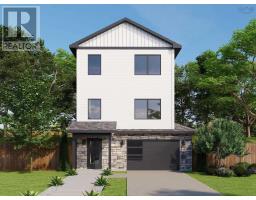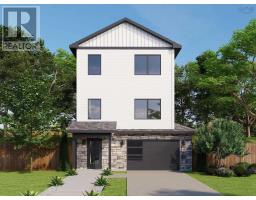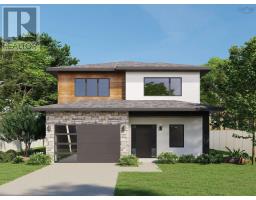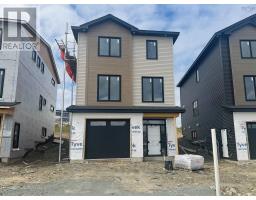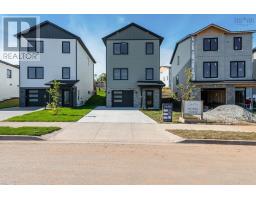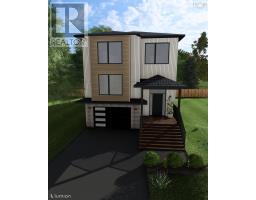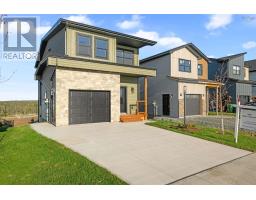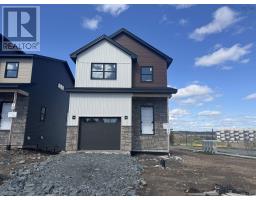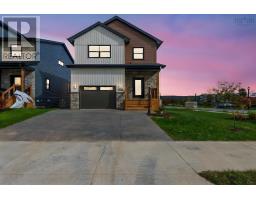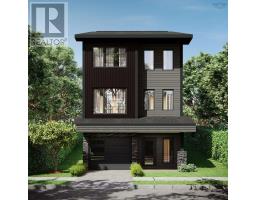43 Cider Maple Drive, Timberlea, Nova Scotia, CA
Address: 43 Cider Maple Drive, Timberlea, Nova Scotia
Summary Report Property
- MKT ID202528629
- Building TypeHouse
- Property TypeSingle Family
- StatusBuy
- Added6 weeks ago
- Bedrooms3
- Bathrooms2
- Area1426 sq. ft.
- DirectionNo Data
- Added On03 Dec 2025
Property Overview
Ideal for families and first-time buyers, this well-maintained 3 bedroom, 1.5 bath home in desirable Greenwood Heights offers modern updates and excellent efficiency. The bright main level features luxury vinyl flooring and an open-concept kitchen with ample storage. Enjoy a fully fenced backyard with a two-tier deck, gazebo, and a 16' x 20' heated/insulated garden garageperfect for a workshop or extra storage. Solar panels provide energy savings, and recent upgrades include a paved driveway, Generlink hookup, hot water heater, and updated bathroom. Located just 10 minutes to Halifax and close to the Rails to Trails system and The Links at Brunello golf course, this property delivers convenience, recreation, and outstanding value. (id:51532)
Tags
| Property Summary |
|---|
| Building |
|---|
| Level | Rooms | Dimensions |
|---|---|---|
| Lower level | Primary Bedroom | 9.7 x 10.7 |
| Bedroom | 7.2 x 9.3 | |
| Bedroom | 9.7 x 9.3 | |
| Recreational, Games room | 13.2 x 4 | |
| Laundry room | 7.2 x 4.3 | |
| Bath (# pieces 1-6) | 7 x 4.5 | |
| Main level | Living room | 12 x 19 |
| Dining room | 9.5 x 11.3 | |
| Kitchen | 11.1 x 10.3 | |
| Bath (# pieces 1-6) | 4.9 x 5 | |
| Other | 7.3 x 4.1 |
| Features | |||||
|---|---|---|---|---|---|
| Gazebo | Garage | Paved Yard | |||
| Shared | Stove | Dishwasher | |||
| Dryer | Washer | Refrigerator | |||
| Wall unit | Heat Pump | ||||



























