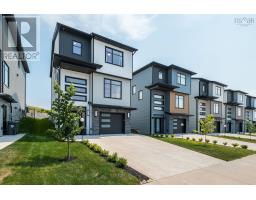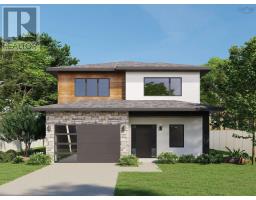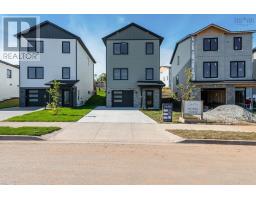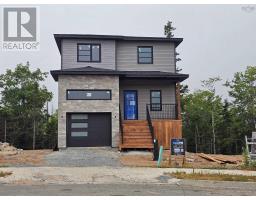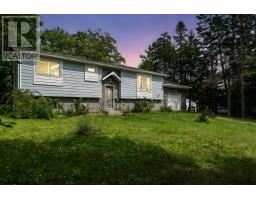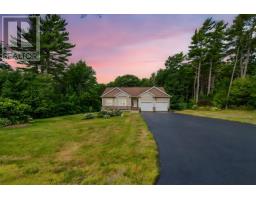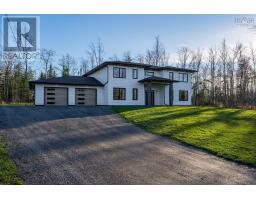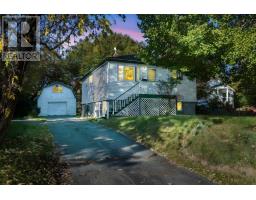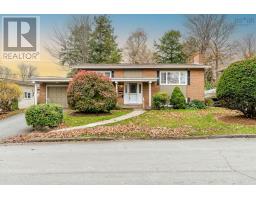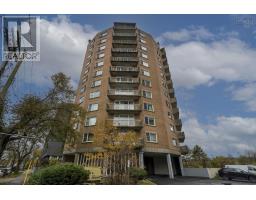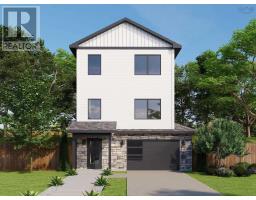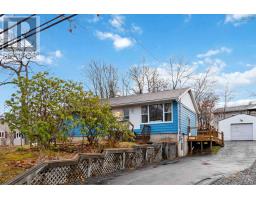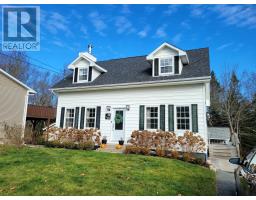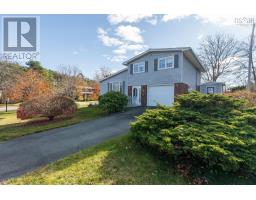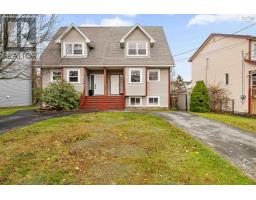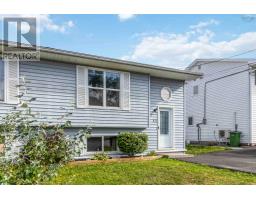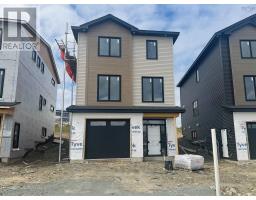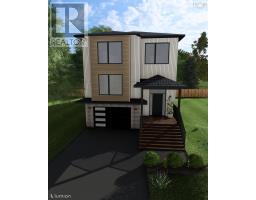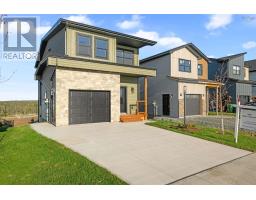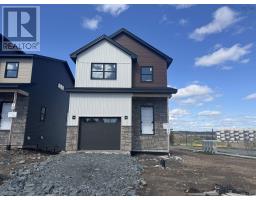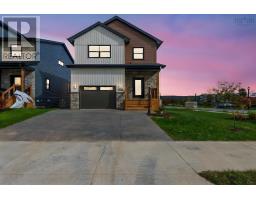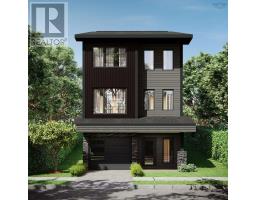11 Wanders Way, Timberlea, Nova Scotia, CA
Address: 11 Wanders Way, Timberlea, Nova Scotia
4 Beds4 Baths2238 sqftStatus: Buy Views : 712
Price
$799,000
Summary Report Property
- MKT ID202520516
- Building TypeHouse
- Property TypeSingle Family
- StatusBuy
- Added23 weeks ago
- Bedrooms4
- Bathrooms4
- Area2238 sq. ft.
- DirectionNo Data
- Added On21 Aug 2025
Property Overview
Check to see if you qualify for the first time home buyers' GST Rebate'. Welcome to 11 Wandeers Way. A quality home by Signature Homes Limited.Located on a quiet cul de sac,this home offers a blend of style and comfort with ceramic tile in the entryway and bathrooms, upgraded vinyl plank flooring, and a beautiful hardwood staircase leading to the main and bedroom levels. Enjoy year-round efficiency with a fully ducted heat pump serving the main floor and primary bedroom. Additional features include an electric fireplace, sleek quartz countertops, a concrete driveway, and a landscaped lot. The rear deck spans the full width of the home, perfect for outdoor living. Backed by a 10-Year LUX Warranty for added peace of mind. (id:51532)
Tags
| Property Summary |
|---|
Property Type
Single Family
Building Type
House
Storeys
2
Square Footage
2238 sqft
Community Name
Timberlea
Title
Freehold
Land Size
0.1193 ac
Parking Type
Garage,Attached Garage,Concrete
| Building |
|---|
Bedrooms
Above Grade
3
Below Grade
1
Bathrooms
Total
4
Partial
1
Interior Features
Flooring
Ceramic Tile, Vinyl Plank
Basement Type
Full (Finished)
Building Features
Foundation Type
Poured Concrete
Style
Detached
Square Footage
2238 sqft
Total Finished Area
2238 sqft
Heating & Cooling
Cooling
Heat Pump
Utilities
Utility Sewer
Municipal sewage system
Water
Municipal water
Exterior Features
Exterior Finish
Stone, Vinyl, Other
Neighbourhood Features
Community Features
Recreational Facilities, School Bus
Amenities Nearby
Golf Course, Park, Playground, Public Transit, Shopping
Parking
Parking Type
Garage,Attached Garage,Concrete
| Level | Rooms | Dimensions |
|---|---|---|
| Second level | Bath (# pieces 1-6) | 5.4x6.8 |
| Primary Bedroom | 13x14 | |
| Ensuite (# pieces 2-6) | 9.2x8 | |
| Other | 5.6x8 WIC | |
| Bedroom | 10.4x9.6 | |
| Bedroom | 10.4x10 | |
| Laundry room | 7x2.2 | |
| Bath (# pieces 1-6) | 8.6x7 | |
| Basement | Recreational, Games room | 10.11x12.10 |
| Bedroom | 9x8.7 | |
| Bath (# pieces 1-6) | 5.8x8.7 | |
| Main level | Living room | 21x16 |
| Dining room | 12.6x13.4 | |
| Kitchen | 8.6x15.4 | |
| Other | 5.4x6.4 pantry |
| Features | |||||
|---|---|---|---|---|---|
| Garage | Attached Garage | Concrete | |||
| Heat Pump | |||||




