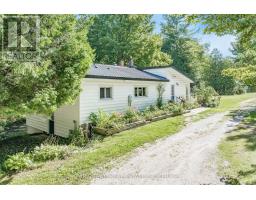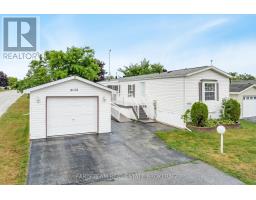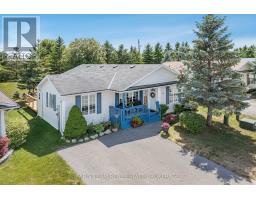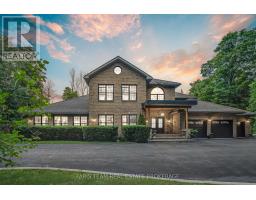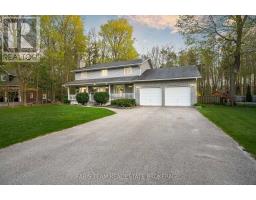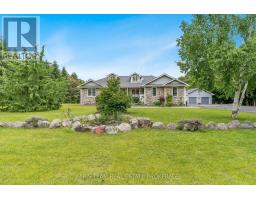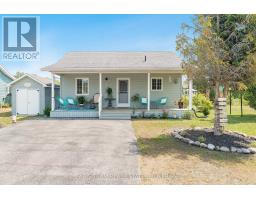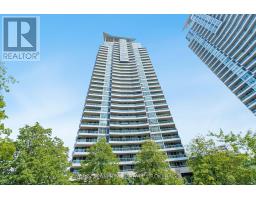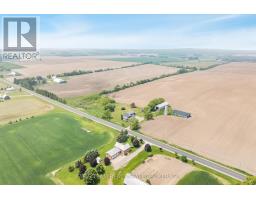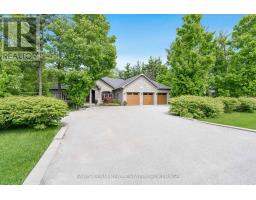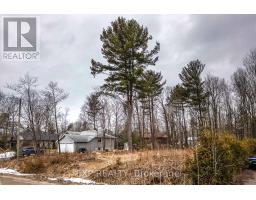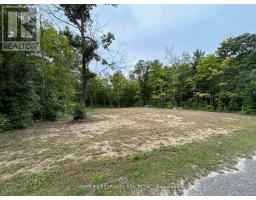326 LAFONTAINE ROAD W, Tiny (Lafontaine), Ontario, CA
Address: 326 LAFONTAINE ROAD W, Tiny (Lafontaine), Ontario
Summary Report Property
- MKT IDS12327305
- Building TypeHouse
- Property TypeSingle Family
- StatusBuy
- Added7 weeks ago
- Bedrooms6
- Bathrooms2
- Area2000 sq. ft.
- DirectionNo Data
- Added On22 Aug 2025
Property Overview
Top 5 Reasons You Will Love This Home: 1) This spacious family home offers plenty of room to grow, gather, and make memories with six bedrooms, a versatile layout, and C5 zoning for added usages 2) Featuring not one but two garages, one equipped with power and heat, providing ample space for hobbies, storage, or even a workshop 3) Ideally located in town just minutes from sandy beaches, shops, and everyday essentials 4) With six generous bedrooms, there's space for everyone, whether you're accommodating a large family, guests, or a home office setup 5) The fully fenced backyard backs onto peaceful farm fields, framing a picturesque rural backdrop. 2,397 above grade sq.ft. plus a partially finished basement. Visit our website for more detailed information. *Please note some images have been virtually staged to show the potential of the home. (id:51532)
Tags
| Property Summary |
|---|
| Building |
|---|
| Land |
|---|
| Level | Rooms | Dimensions |
|---|---|---|
| Second level | Bedroom | 3.22 m x 2.55 m |
| Primary Bedroom | 4.62 m x 4.39 m | |
| Bedroom | 4.42 m x 3.77 m | |
| Bedroom | 3.63 m x 2.98 m | |
| Bedroom | 3.63 m x 2.97 m | |
| Bedroom | 3.61 m x 2.94 m | |
| Basement | Family room | 7.11 m x 5.01 m |
| Main level | Kitchen | 5.88 m x 3.33 m |
| Dining room | 3.19 m x 3.05 m | |
| Family room | 7.18 m x 5.87 m | |
| Sitting room | 3.14 m x 3.07 m | |
| Laundry room | 3.04 m x 2.84 m |
| Features | |||||
|---|---|---|---|---|---|
| Detached Garage | Garage | Central Vacuum | |||
| Range | Dryer | Stove | |||
| Washer | Refrigerator | Central air conditioning | |||
| Fireplace(s) | |||||


































