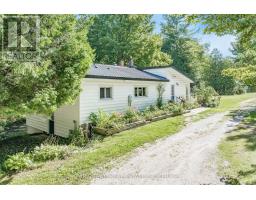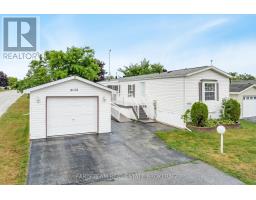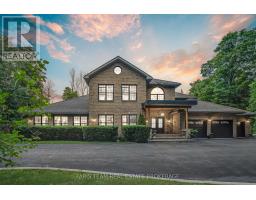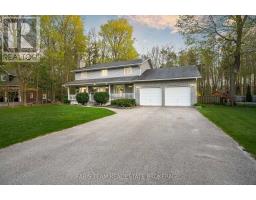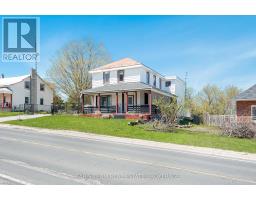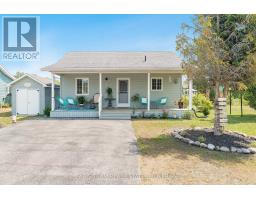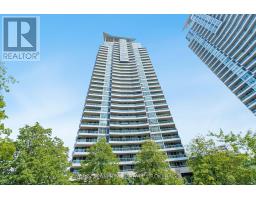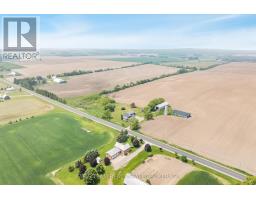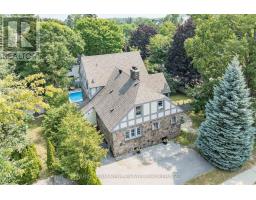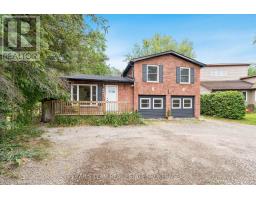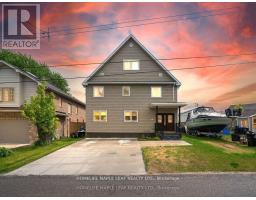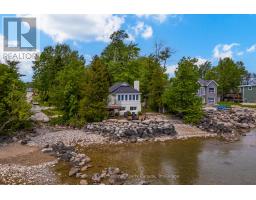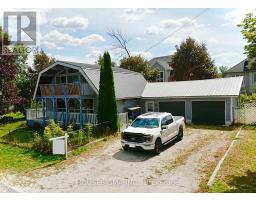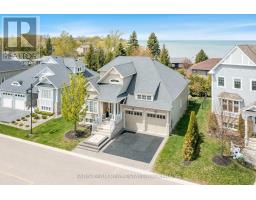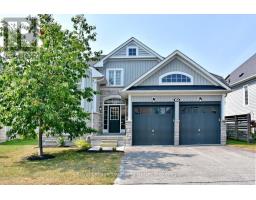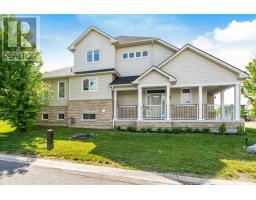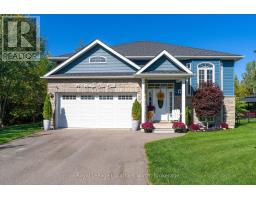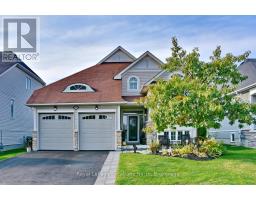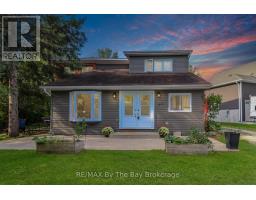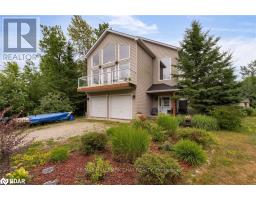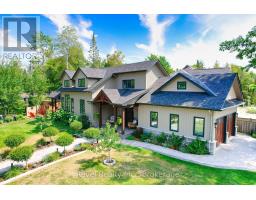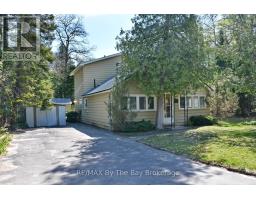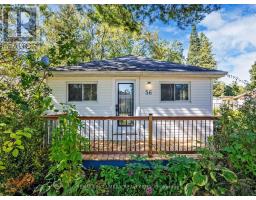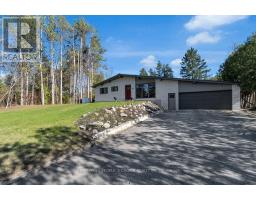61 PENNSYLVANIA AVENUE, Wasaga Beach, Ontario, CA
Address: 61 PENNSYLVANIA AVENUE, Wasaga Beach, Ontario
Summary Report Property
- MKT IDS12355210
- Building TypeHouse
- Property TypeSingle Family
- StatusBuy
- Added8 weeks ago
- Bedrooms2
- Bathrooms2
- Area1100 sq. ft.
- DirectionNo Data
- Added On22 Aug 2025
Property Overview
Top 5 Reasons You Will Love This Home: 1) Discover the thoughtfully updated two-bedroom bungalow in the sought-after 55+ Park Place community in the heart of Wasaga Beach 2) Enjoy the light-filled, spacious design with expansive windows and warm hardwood and cork flooring creating an airy feel, complemented by a generous primary suite with an ensuite, a welcoming guest bedroom, and convenient main level laundry 3) Recent upgrades include stainless-steel appliances, quartz countertops, fresh paint, updated bathroom vanities, and new light fixtures 4) Outside, you'll find a generous lot with parking for two, a new deck, a private backyard, and a cozy firepit, perfect for relaxing in the sun or a night under the stars 5) Indulge in the resort-style amenities with access to a gym, an indoor pool, a library, and community events, just minutes from Georgian Bay sunsets. 1,251 above grade sq.ft. Visit our website for more detailed information. (id:51532)
Tags
| Property Summary |
|---|
| Building |
|---|
| Land |
|---|
| Level | Rooms | Dimensions |
|---|---|---|
| Main level | Kitchen | 3.45 m x 2.89 m |
| Dining room | 3.47 m x 3.45 m | |
| Living room | 4.3 m x 3.42 m | |
| Primary Bedroom | 3.89 m x 3.43 m | |
| Bedroom | 3.42 m x 2.82 m | |
| Mud room | 1.67 m x 1.53 m |
| Features | |||||
|---|---|---|---|---|---|
| Irregular lot size | No Garage | Dishwasher | |||
| Dryer | Stove | Water Heater | |||
| Washer | Refrigerator | Central air conditioning | |||
| Fireplace(s) | |||||






































