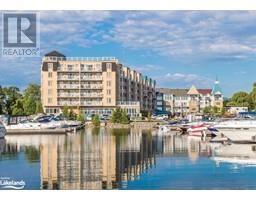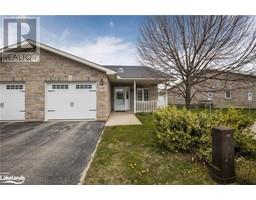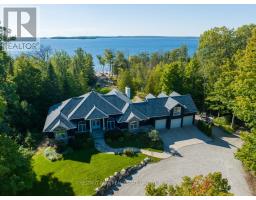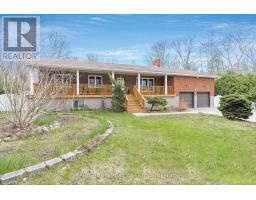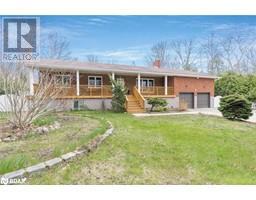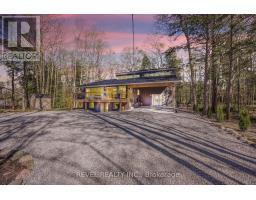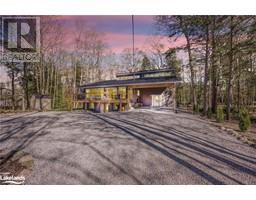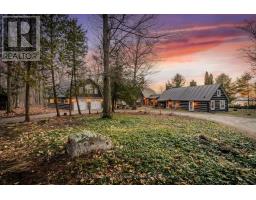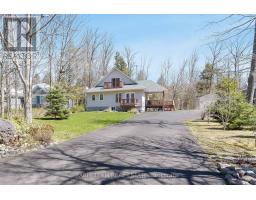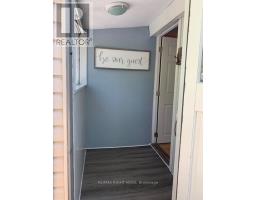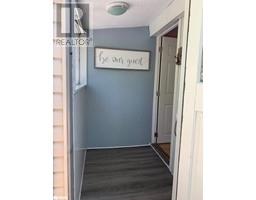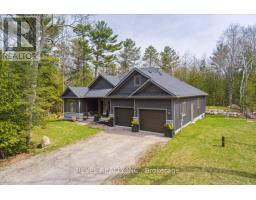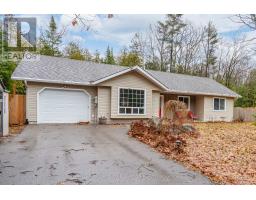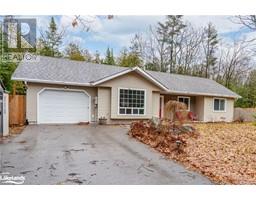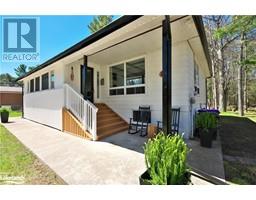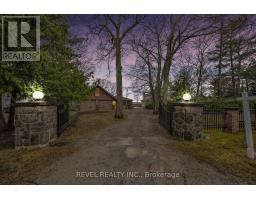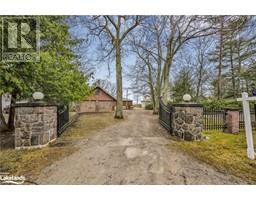13 CRANBROOKE Court Tiny, Tiny, Ontario, CA
Address: 13 CRANBROOKE Court, Tiny, Ontario
Summary Report Property
- MKT ID40573504
- Building TypeHouse
- Property TypeSingle Family
- StatusBuy
- Added2 weeks ago
- Bedrooms3
- Bathrooms2
- Area2150 sq. ft.
- DirectionNo Data
- Added On04 May 2024
Property Overview
Warm and welcoming, this custom-built 4 season home/cottage has direct access to one of the SIX waterfront parks that have partial ownership included. Mature trees provide shade and privacy. Walk off your property and directly to the beach. Georgian Bay sunsets are legendary and will be yours to enjoy! Enter this charming home via a bright foyer with large closets. An airy open concept kitchen/dining/living room combination is anchored by a lovely fieldstone fireplace. The maple floors and pine kitchen provide the cottage feel. The master bedroom is on this floor and includes 4 windows and large double closets. Next door is a full 4 pc bathroom with tile tub surround. Opening from the kitchen is a super convenient utility/laundry/pantry. The large walkout family room on the finished lower level is kept cozy with its own woodstove. Two large bright bedrooms share another full 4 pc bathroom and, along with a cold-room, complete the lower level. The wrap-around deck, covered seating area off the lower family room, and the fenced area in the back yard, make this a safe and comfortable place to entertain family and friends of all ages. The newer shed/bunkie. Outdoor storage closet at the lower level for beach and recreational items plus racks under the deck for canoes and kayaks. Walking distance to playground and a deli. 5-minute drive to village of Lafontaine for last minute needs. 20 mins to Midland/Penetanguishene. 90 mins to GTA. Water charge of $1070 incl. in taxes. (id:51532)
Tags
| Property Summary |
|---|
| Building |
|---|
| Land |
|---|
| Level | Rooms | Dimensions |
|---|---|---|
| Lower level | Bedroom | 12'10'' x 7'11'' |
| Cold room | 10'5'' x 3'10'' | |
| 4pc Bathroom | 7'10'' x 6'10'' | |
| Bedroom | 12'10'' x 8'9'' | |
| Family room | 30'10'' x 12'0'' | |
| Main level | Utility room | 11'9'' x 5'7'' |
| Full bathroom | 7'11'' x 7'10'' | |
| Primary Bedroom | 11'9'' x 11'6'' | |
| Kitchen/Dining room | 25'0'' x 7'6'' | |
| Living room | 25'4'' x 16'8'' |
| Features | |||||
|---|---|---|---|---|---|
| Cul-de-sac | Southern exposure | Country residential | |||
| Recreational | Refrigerator | Stove | |||
| Microwave Built-in | Window Coverings | None | |||




















































