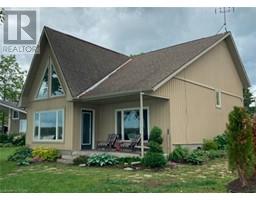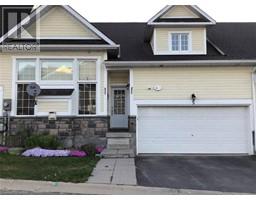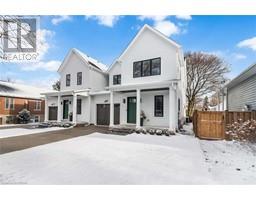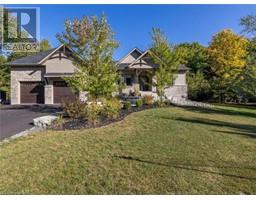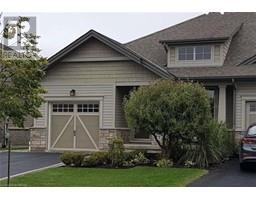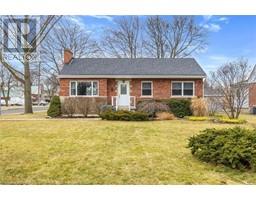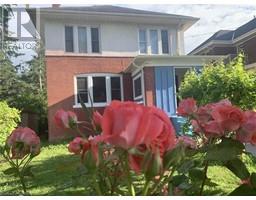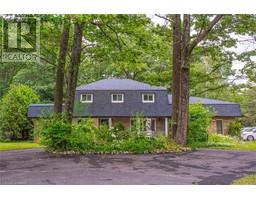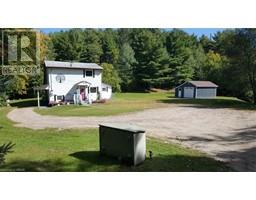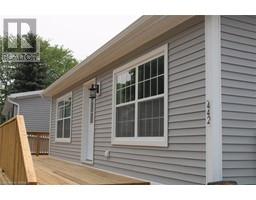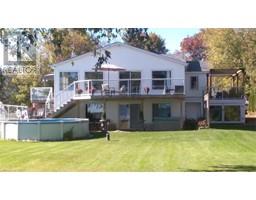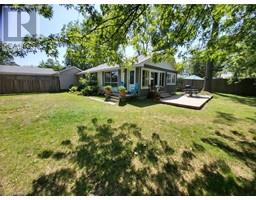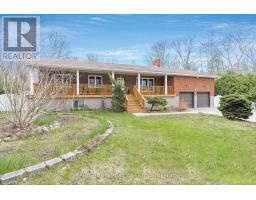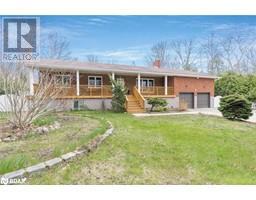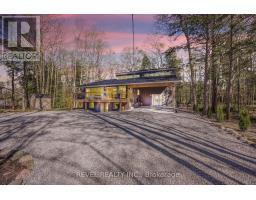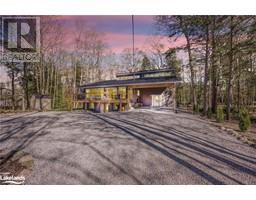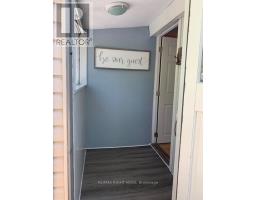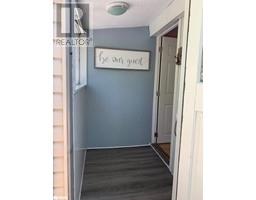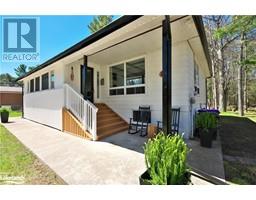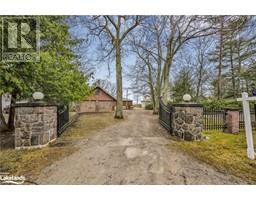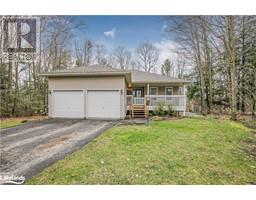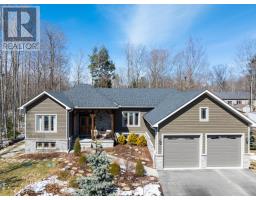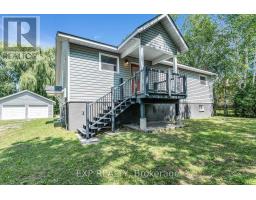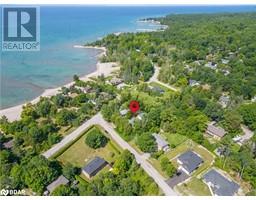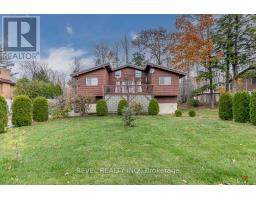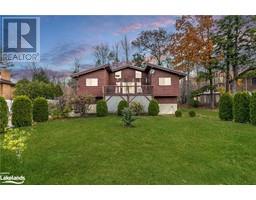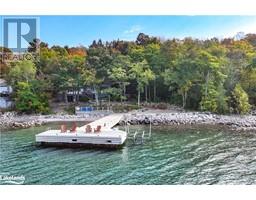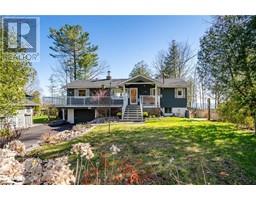1536 TINY BEACHES Road N Tiny, Tiny, Ontario, CA
Address: 1536 TINY BEACHES Road N, Tiny, Ontario
Summary Report Property
- MKT ID40259495
- Building TypeHouse
- Property TypeSingle Family
- StatusBuy
- Added12 weeks ago
- Bedrooms4
- Bathrooms1
- Area1050 sq. ft.
- DirectionNo Data
- Added On14 Feb 2024
Property Overview
For more information please click the brochure button below. An awesome Georgian Bay waterfront home directly on 102 feet of exclusively owned private sandy shoreline extending into lake! Ideal sandy beach and gradual lake bottom gradient in crystal clear water. This perfect lake bottom sandy gradient continues to deep water. Two Rock Groynes protect the swim bay providing an excellent sheltering for swimming and launching boats. This home has private properties on both sides insuring tranquility. This property does not have troublesome noisy adjacent public right of ways. This all-season home is in the clean waters north of Lafontaine. open water view of blue mountain with south western exposure provide unbeatable sunsets and great sunlight in winter. Inclusions: brand new furniture + new SS DW + new SS appliances + high end W/D. **** EXTRAS **** The massive waterside deck is great for entertaining! A high volume drilled well & oversized approved septic system in place. This waterfront turnkey gem includes everything, survey available showing ownership into lake! (id:51532)
Tags
| Property Summary |
|---|
| Building |
|---|
| Land |
|---|
| Level | Rooms | Dimensions |
|---|---|---|
| Main level | 3pc Bathroom | 8'6'' x 4'2'' |
| Family room | 9'3'' x 13'3'' | |
| Living room | 23'6'' x 13'3'' | |
| Kitchen | 9'3'' x 8'2'' | |
| Bedroom | 9'2'' x 6'8'' | |
| Bedroom | 8'7'' x 7'6'' | |
| Bedroom | 8'5'' x 7'11'' | |
| Primary Bedroom | 12'6'' x 9'6'' |
| Features | |||||
|---|---|---|---|---|---|
| Country residential | Recreational | None | |||
| Dishwasher | Dryer | Refrigerator | |||
| Stove | Washer | None | |||























