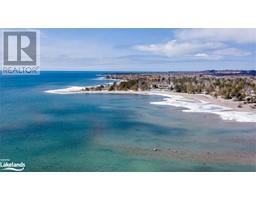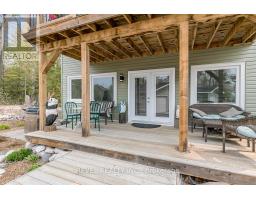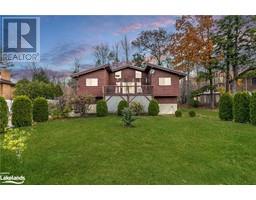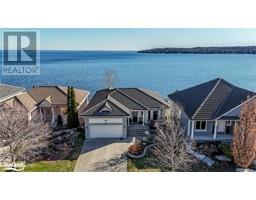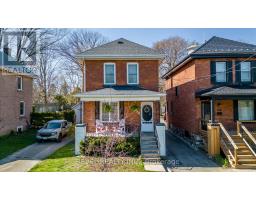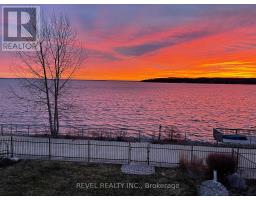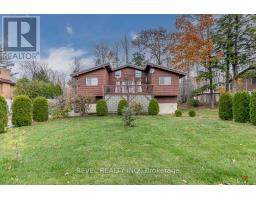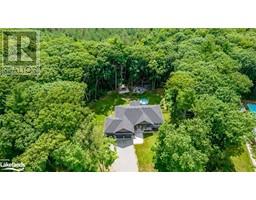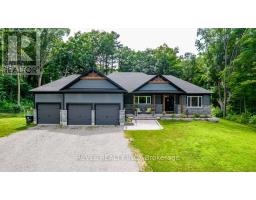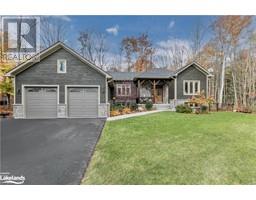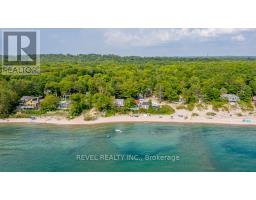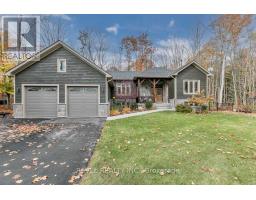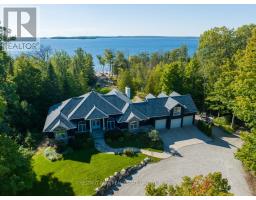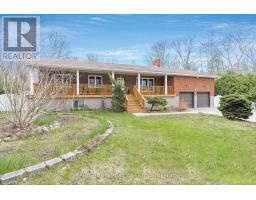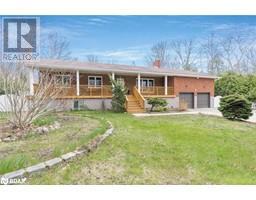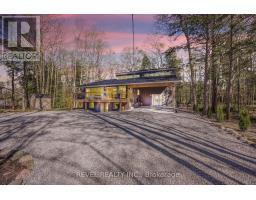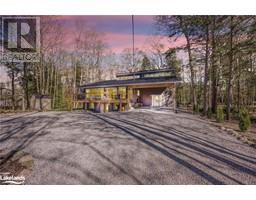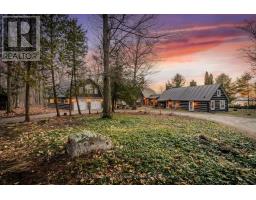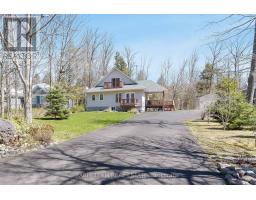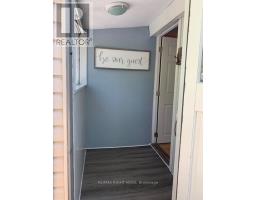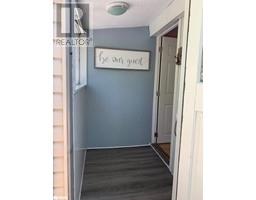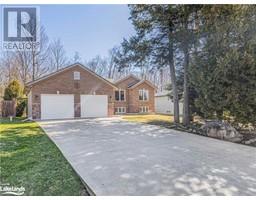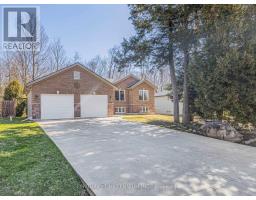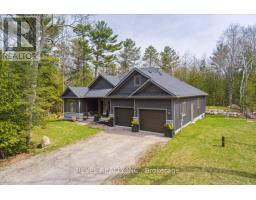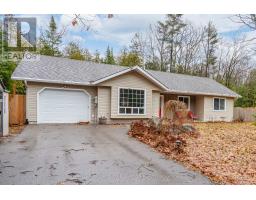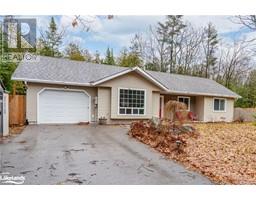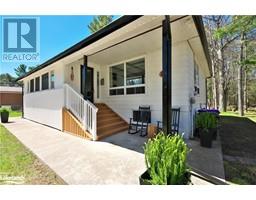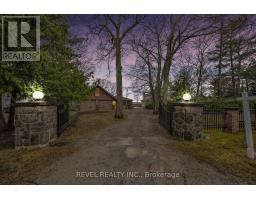1336 TINY BEACHES Road N Tiny, Tiny, Ontario, CA
Address: 1336 TINY BEACHES Road N, Tiny, Ontario
Summary Report Property
- MKT ID40579392
- Building TypeHouse
- Property TypeSingle Family
- StatusBuy
- Added1 weeks ago
- Bedrooms2
- Bathrooms2
- Area1508 sq. ft.
- DirectionNo Data
- Added On04 May 2024
Property Overview
Embark on a journey to waterfront bliss at 1336 Tiny Beaches Rd N, nestled in the alluring landscapes of Tiny, Ontario. This captivating bungalow, cradled by the shores of Georgian Bay, presents an opulent waterfront lifestyle with unobstructed panoramas of Georgian Bay and Blue Mountains. A grand 230ft property depth leads you through immaculately kept property to your own 100 ft of sandy beachfront—prime for serene moments by the water's edge. Indulge in the year-round comfort this home affords: two well-appointed bedrooms and two bathrooms lay the groundwork for a life of ease and refinement. Spaciously laid out open concept living / dining space with a stunning fireplace and large windows overlooking the lake. The full basement, featuring large family room, Gas fireplace and a graceful walkout, invites natural light and breezes into the covered patio area, which echoes with the whispers of the bay. Walk out from the kitchen and the living room onto wrap-around deck and enjoy the ever-changing vistas. Further enhancing this domestic haven are the practical indulgences of a built-in garage, a paved driveway, municipal water supply , and high-speed internet capabilities—ensuring that both indulgence and necessity are catered for in equal measure.Located just 90 minutes from the GTA, this property is close to local amenities including delis, restaurants, a bakery, and an LCBO. Whether as a charming year-round home or a delightful cottage, this property promises a serene and picturesque living experience. (id:51532)
Tags
| Property Summary |
|---|
| Building |
|---|
| Land |
|---|
| Level | Rooms | Dimensions |
|---|---|---|
| Lower level | Laundry room | 13'4'' x 8'6'' |
| 3pc Bathroom | Measurements not available | |
| Family room | 21'10'' x 18'2'' | |
| Main level | Pantry | 8'10'' x 4'11'' |
| 3pc Bathroom | Measurements not available | |
| Bedroom | 13'5'' x 9'9'' | |
| Primary Bedroom | 13'5'' x 9'9'' | |
| Kitchen | 11'7'' x 8'8'' | |
| Dining room | 9'10'' x 9'1'' | |
| Living room | 19'0'' x 17'4'' |
| Features | |||||
|---|---|---|---|---|---|
| Paved driveway | Country residential | Attached Garage | |||
| Dryer | Refrigerator | Stove | |||
| Washer | Window Coverings | None | |||




































