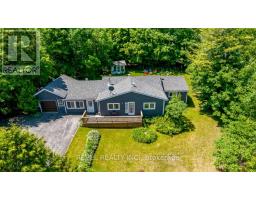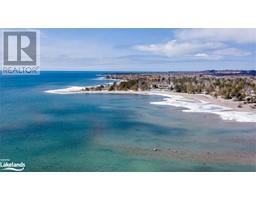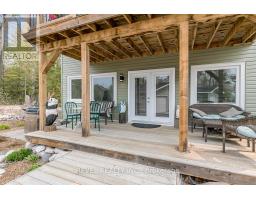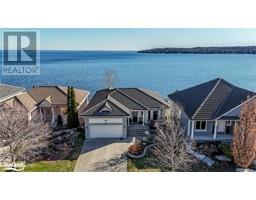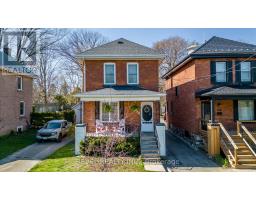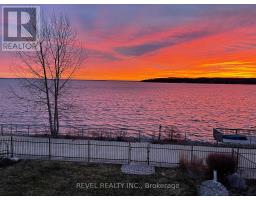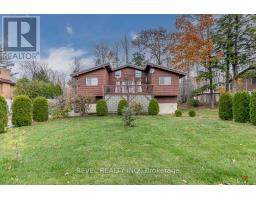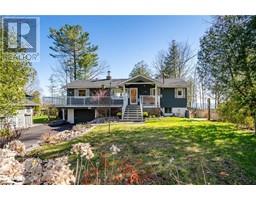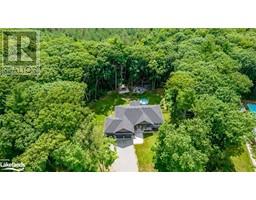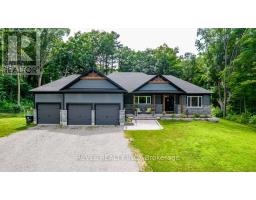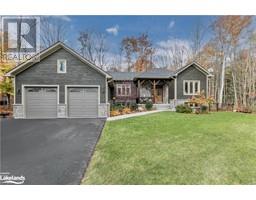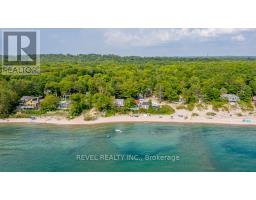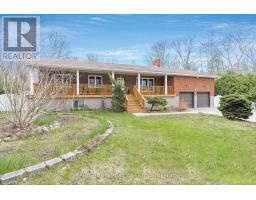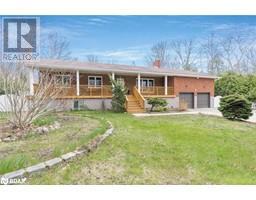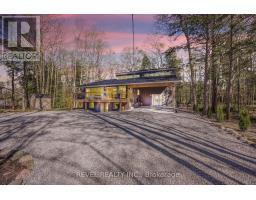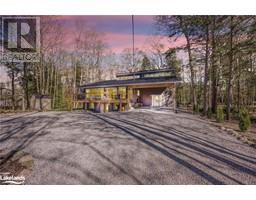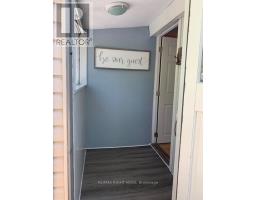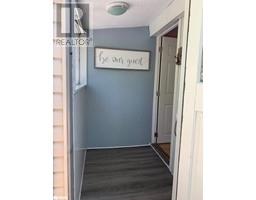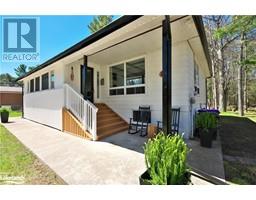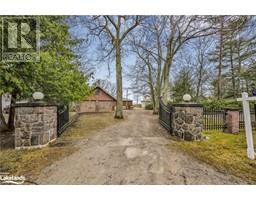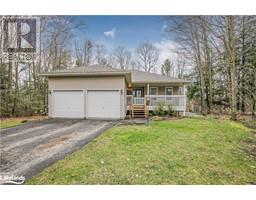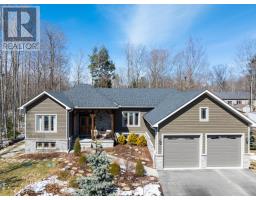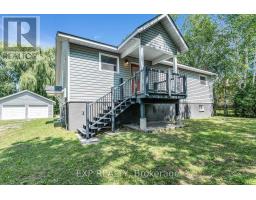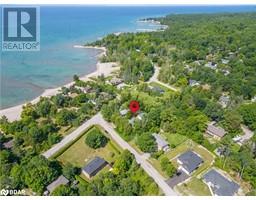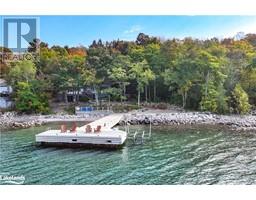129 MOREAU Parkway Tiny, Tiny, Ontario, CA
Address: 129 MOREAU Parkway, Tiny, Ontario
Summary Report Property
- MKT ID40581453
- Building TypeHouse
- Property TypeSingle Family
- StatusBuy
- Added1 weeks ago
- Bedrooms4
- Bathrooms2
- Area2084 sq. ft.
- DirectionNo Data
- Added On01 May 2024
Property Overview
Welcome to 129 Moreau Pkwy, a charming home nestled on a vast 100x140 feet lot backing onto serene acreage, ensuring privacy and tranquility. Situated in one of the most coveted streets, this residence enjoys the convenience of municipal water supply. This fully winterized haven, lovingly maintained, boasts a spacious living room with cathedral ceilings, flooding the space with natural light. Step out onto the expansive deck and soak in the surroundings. The main floor features three bedrooms, a bathroom, and is efficiently heated by a natural gas forced air furnace, complemented by a cozy gas fireplace. Descend to the full basement, complete with a separate entrance, welcoming family room featuring gas fireplace and an additional bedroom and bathroom. Large driveway, two sheds, and amiable neighbors enhance the appeal of this property. Whether you seek a weekend retreat or a forever home, the proximity to the sandy beaches of Georgian Bay and nearby walking trails offers a perfect blend of relaxation and outdoor enjoyment. Local amenities, including restaurants, gas station, convenience store and bakery, are just minutes away. The towns of Midland and Penetang are a short 15-minute drive, while the accessibility from Toronto, only 1.5 hours south, makes it an ideal destination for family and friends to visit. Embrace the beauty and convenience of Tiny living! (id:51532)
Tags
| Property Summary |
|---|
| Building |
|---|
| Land |
|---|
| Level | Rooms | Dimensions |
|---|---|---|
| Lower level | Foyer | 16'8'' x 7'4'' |
| Laundry room | 12'5'' x 9'9'' | |
| 2pc Bathroom | Measurements not available | |
| Bedroom | 16'1'' x 11'3'' | |
| Family room | 17'0'' x 12'1'' | |
| Main level | Storage | 6'7'' x 4'2'' |
| Bedroom | 11'5'' x 10'0'' | |
| Bedroom | 10'0'' x 8'0'' | |
| Bedroom | 11'8'' x 10'0'' | |
| 4pc Bathroom | Measurements not available | |
| Living room/Dining room | 23'3'' x 16'7'' | |
| Eat in kitchen | 24'7'' x 12'6'' |
| Features | |||||
|---|---|---|---|---|---|
| Country residential | Dryer | Refrigerator | |||
| Stove | Washer | None | |||






















