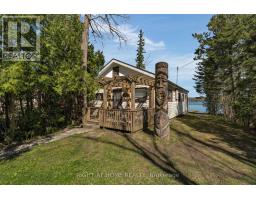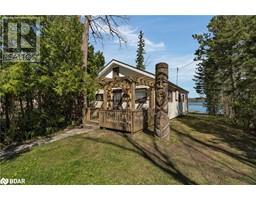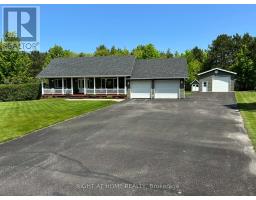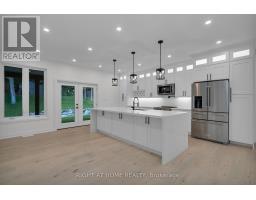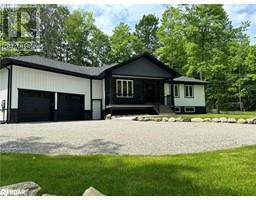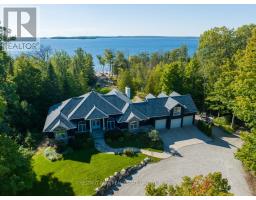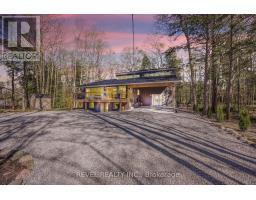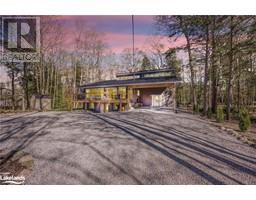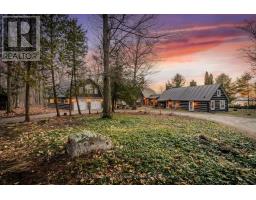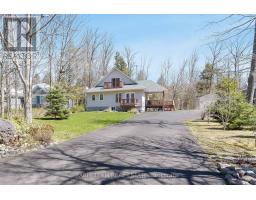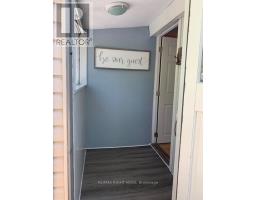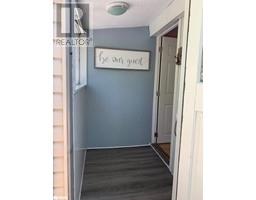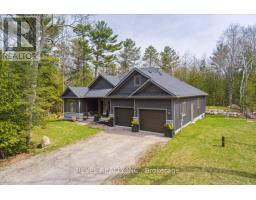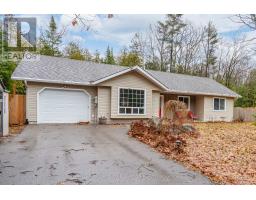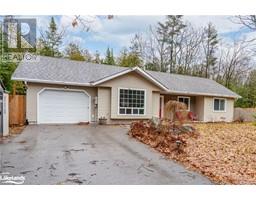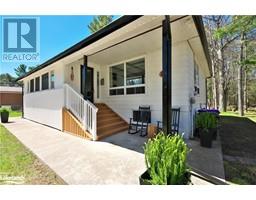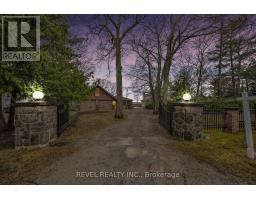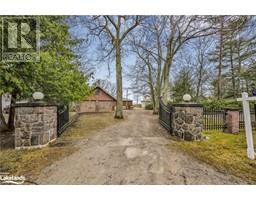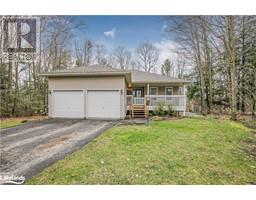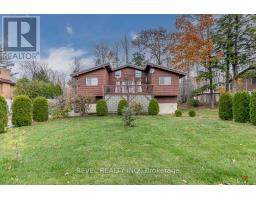139 GOLDFINCH Crescent Tiny, Tiny, Ontario, CA
Address: 139 GOLDFINCH Crescent, Tiny, Ontario
3 Beds2 Baths2008 sqftStatus: Buy Views : 698
Price
$1,124,999
Summary Report Property
- MKT ID40561669
- Building TypeHouse
- Property TypeSingle Family
- StatusBuy
- Added4 weeks ago
- Bedrooms3
- Bathrooms2
- Area2008 sq. ft.
- DirectionNo Data
- Added On02 May 2024
Property Overview
A UNIQUE OPPORTUNITY TO OWN THIS CUSTOM BUILT RANCH STYLE BUNGALOW IN THE PRESTIGIOUS NEIGHBOURHOOD OF WHIPPOORWILL TWO. THIS WELL MAINTAINED 3 BEDROOM 2 BATHROOM HOME SITS ON APPROXIMATELY 2 ACRES AND FEATURES ALL THE EXTERIOR AMENITIES ANY WORKING PERSON COULD EVER WANT, INCLUDING A 40' X 20' HEATED SHOP WITH 12 FOOT CEILINGS. THE OPEN CONCEPT KITCHEN AND LIVING ROOM HAS A MODERN FLOORPAN INCLUDING RUSTIC WOOD FEATURES. THE HOME ALSO HAS THE POTENTIAL TO CONVERT THE BASEMENT TO AN INLAW SUITE. WITH A COUNTRY FEEL AND SPACIOUS LOT THERE IS PLENTY TO ENJOY. YOU DON'T WANT TO MISS OUT. CALL TODAY FOR A VIEWING! (id:51532)
Tags
| Property Summary |
|---|
Property Type
Single Family
Building Type
House
Storeys
1
Square Footage
2008.0000
Subdivision Name
Tiny
Title
Freehold
Land Size
1/2 - 1.99 acres
Built in
2003
Parking Type
Attached Garage
| Building |
|---|
Bedrooms
Above Grade
1
Below Grade
2
Bathrooms
Total
3
Interior Features
Appliances Included
Dishwasher, Dryer, Refrigerator, Stove, Washer, Garage door opener, Hot Tub
Basement Type
Full (Finished)
Building Features
Features
Southern exposure, Paved driveway, Country residential
Style
Detached
Architecture Style
Raised bungalow
Square Footage
2008.0000
Structures
Workshop, Shed
Heating & Cooling
Cooling
Wall unit
Heating Type
Forced air
Utilities
Utility Type
Electricity(Available),Natural Gas(Available)
Utility Sewer
Septic System
Water
Municipal water
Exterior Features
Exterior Finish
Vinyl siding
Neighbourhood Features
Community Features
Quiet Area
Amenities Nearby
Golf Nearby, Hospital, Park
Parking
Parking Type
Attached Garage
Total Parking Spaces
12
| Land |
|---|
Other Property Information
Zoning Description
R2-11
| Level | Rooms | Dimensions |
|---|---|---|
| Lower level | Bedroom | 9'11'' x 12'0'' |
| Family room | 15'3'' x 22'6'' | |
| 4pc Bathroom | 6'3'' x 8'0'' | |
| Bedroom | 9'11'' x 12'0'' | |
| Main level | 4pc Bathroom | 8'0'' x 6'6'' |
| Living room | 18'0'' x 22'6'' | |
| Kitchen | 14'3'' x 9'6'' | |
| Primary Bedroom | 11'4'' x 22'6'' |
| Features | |||||
|---|---|---|---|---|---|
| Southern exposure | Paved driveway | Country residential | |||
| Attached Garage | Dishwasher | Dryer | |||
| Refrigerator | Stove | Washer | |||
| Garage door opener | Hot Tub | Wall unit | |||









































