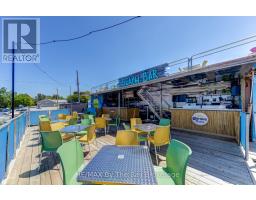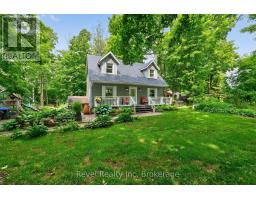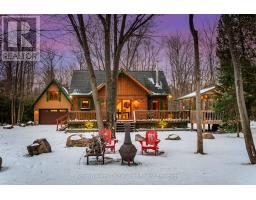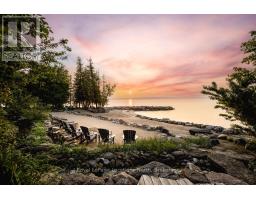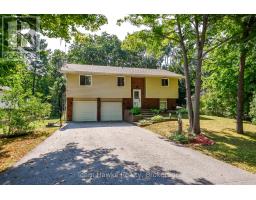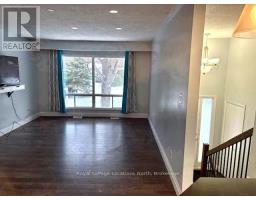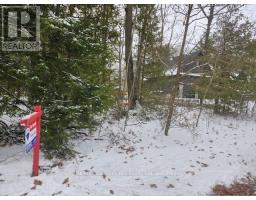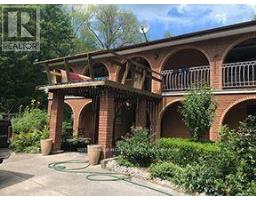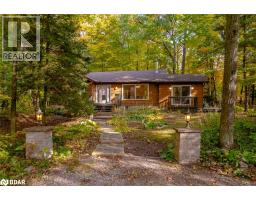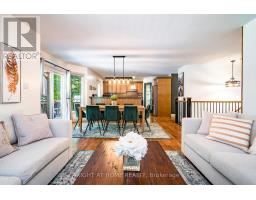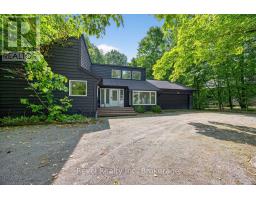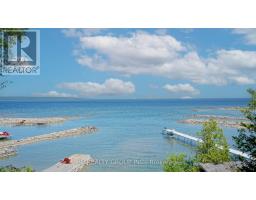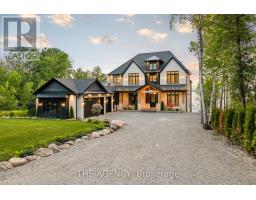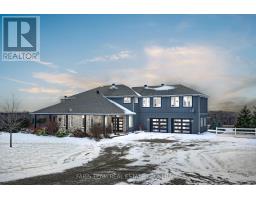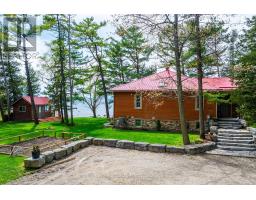22 LAURIER BOULEVARD, Tiny, Ontario, CA
Address: 22 LAURIER BOULEVARD, Tiny, Ontario
Summary Report Property
- MKT IDS12436445
- Building TypeHouse
- Property TypeSingle Family
- StatusBuy
- Added15 weeks ago
- Bedrooms3
- Bathrooms2
- Area700 sq. ft.
- DirectionNo Data
- Added On03 Oct 2025
Property Overview
Move in right away and start enjoying the lifestyle you've been waiting for! Immediate occupancy is available with this charming turnkey raised bungalow in the heart of Tiny Beaches. Offering 3 bedrooms, 2 full bathrooms, and a fully finished basement, this home is ready for you and your family without the wait. The open-concept kitchen and living area is perfect for everyday living, with a seamless walkout to the rear deck where you can soak in the hot tub under the stars. A beautifully landscaped backyard sets the stage for outdoor relaxation or entertaining, surrounded by the natural beauty of this peaceful community. The double car attached garage provides plenty of space for vehicles and storage, while the finished lower level offers room for family gatherings, a home office, or a cozy retreat. Located just a short stroll from the sandy shores of Tiny Beaches, you'll enjoy cottage-country tranquility with the convenience of being only 45 minutes to Barrie and under 2 hours to the GTA. This is your chance to settle in quickly and start making memories in a home and location that truly has it all. (id:51532)
Tags
| Property Summary |
|---|
| Building |
|---|
| Land |
|---|
| Level | Rooms | Dimensions |
|---|---|---|
| Lower level | Utility room | 4.55 m x 3.68 m |
| Bathroom | 2.87 m x 2.39 m | |
| Bedroom | 3.61 m x 3.25 m | |
| Family room | 6.76 m x 6.78 m | |
| Main level | Kitchen | 3.25 m x 3.51 m |
| Living room | 3.48 m x 4.44 m | |
| Bathroom | 2.44 m x 3.4 m | |
| Primary Bedroom | 3.12 m x 3.4 m | |
| Bedroom | 2.82 m x 3.53 m | |
| Dining room | 2.31 m x 3.51 m |
| Features | |||||
|---|---|---|---|---|---|
| Wooded area | Irregular lot size | Flat site | |||
| Dry | Attached Garage | Garage | |||
| Hot Tub | Dishwasher | Dryer | |||
| Microwave | Stove | Washer | |||
| Window Coverings | Refrigerator | Central air conditioning | |||

















































