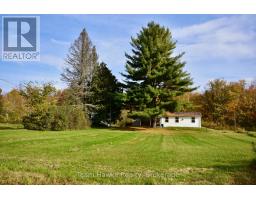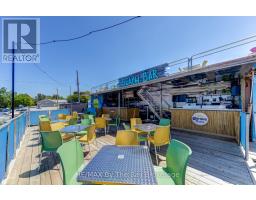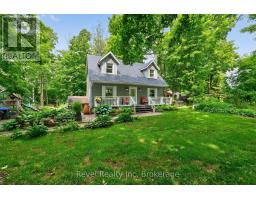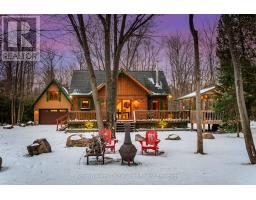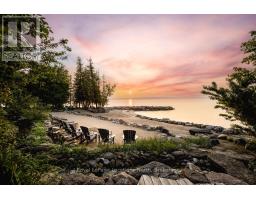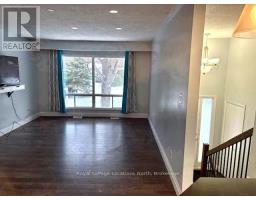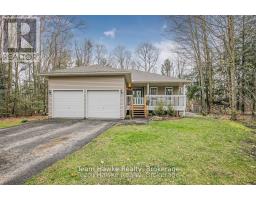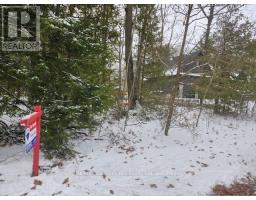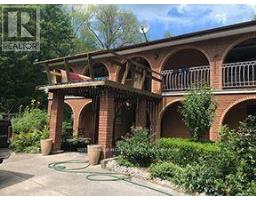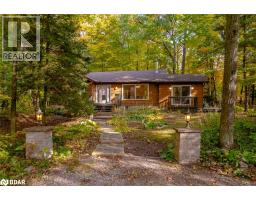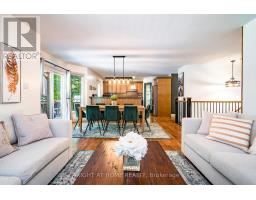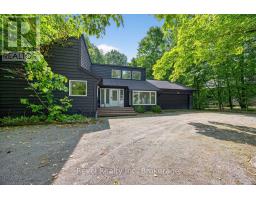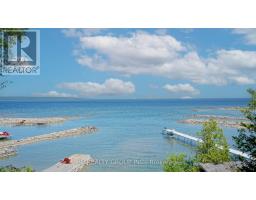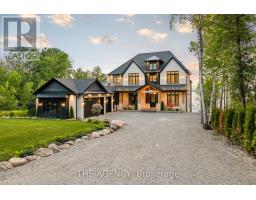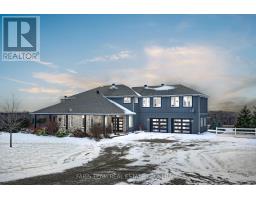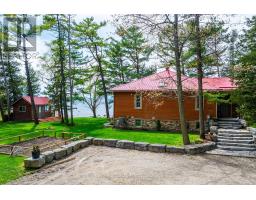40 ST. LAURENT BOULEVARD, Tiny, Ontario, CA
Address: 40 ST. LAURENT BOULEVARD, Tiny, Ontario
Summary Report Property
- MKT IDS12339097
- Building TypeHouse
- Property TypeSingle Family
- StatusBuy
- Added22 weeks ago
- Bedrooms3
- Bathrooms2
- Area1100 sq. ft.
- DirectionNo Data
- Added On24 Aug 2025
Property Overview
Welcome to this charming, move-in ready home just steps from the sandy shores of Lafontaine Beach. This 3-bedroom, 2-bath property offers a perfect balance of comfort and functionality. Step inside to find a warm and inviting interior, complete with efficient gas heat and central air to keep you comfortable in every season. The spacious double car garage is ideal for parking, storing beach gear and recreational toys, or creating the workshop you've always wanted. Recent updates include shingles and seamless eavestroughs replaced just three years ago, giving you peace of mind and reducing future maintenance . Outside, you'll be greeted by a beautifully landscaped entrance that sets the tone for the home's pride of ownership. Whether you're enjoying a quiet morning coffee on the front landing, hosting family barbecues, or spending the day at the beach, this property offers a lifestyle that feels like a vacation every day. (id:51532)
Tags
| Property Summary |
|---|
| Building |
|---|
| Level | Rooms | Dimensions |
|---|---|---|
| Lower level | Family room | 3.6 m x 5.7 m |
| Bathroom | 1 m x 2.1 m | |
| Laundry room | 3.8 m x 1.3 m | |
| Main level | Kitchen | 3.6 m x 3.3 m |
| Living room | 5.7 m x 4.8 m | |
| Bedroom | 4.5 m x 3.9 m | |
| Bedroom | 3.6 m x 3.3 m | |
| Bedroom | 3 m x 3.6 m | |
| Bathroom | 2.2 m x 3.2 m |
| Features | |||||
|---|---|---|---|---|---|
| Flat site | Garage | Dishwasher | |||
| Dryer | Microwave | Stove | |||
| Window Coverings | Refrigerator | Walk out | |||
| Central air conditioning | |||||











































