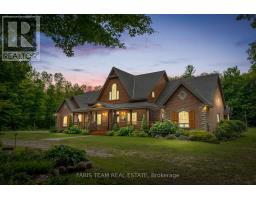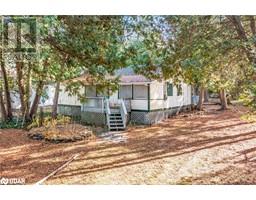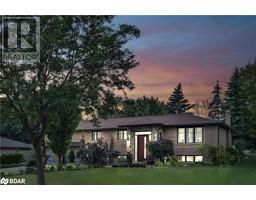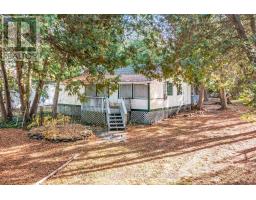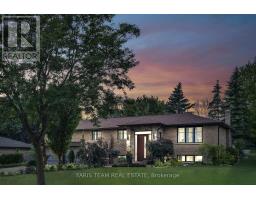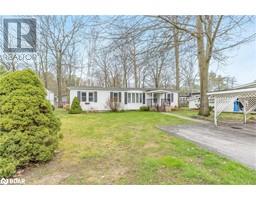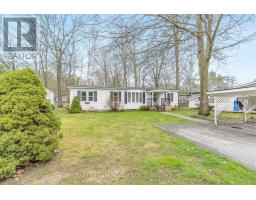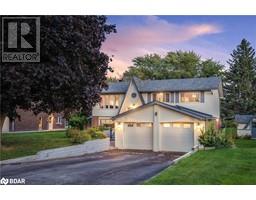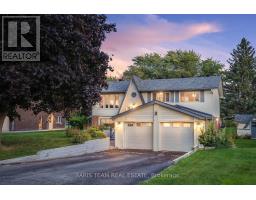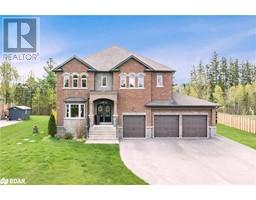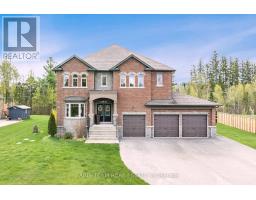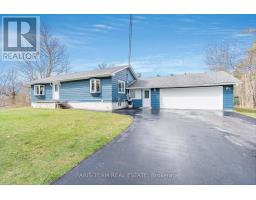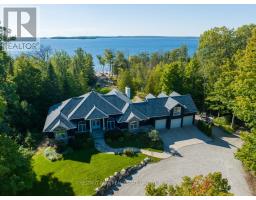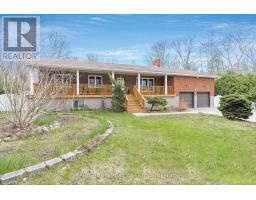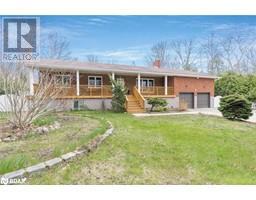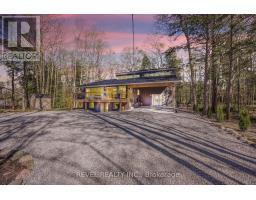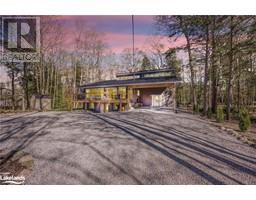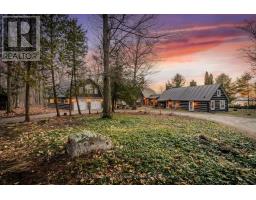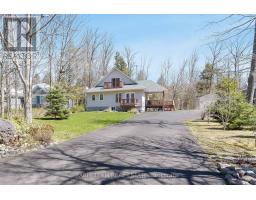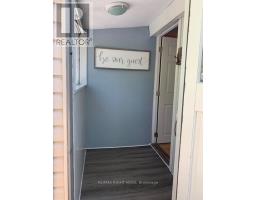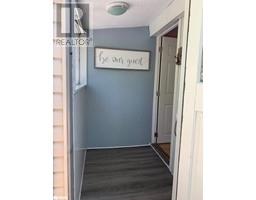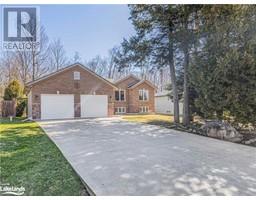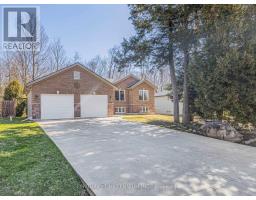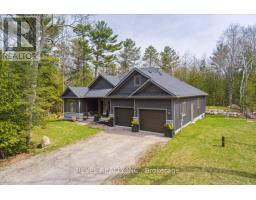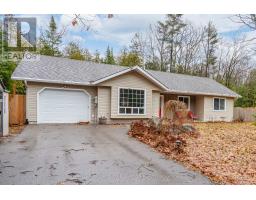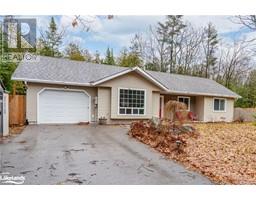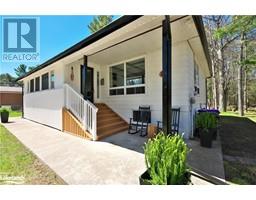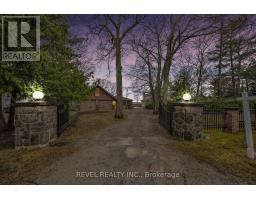320 CONCESSION ROAD 12 W Tiny, Tiny, Ontario, CA
Address: 320 CONCESSION ROAD 12 W, Tiny, Ontario
Summary Report Property
- MKT ID40575838
- Building TypeHouse
- Property TypeSingle Family
- StatusBuy
- Added1 weeks ago
- Bedrooms3
- Bathrooms3
- Area3915 sq. ft.
- DirectionNo Data
- Added On06 May 2024
Property Overview
Top 5 Reasons You Will Love This Home: 1) Prestigious estate spanning nearly 40 acres and mere steps from the pristine shores of Georgian Bay, offering a tranquil retreat 2) A private entry welcomes you to this expansive residence, nestled among majestic trees and showcasing meticulous landscaping with rugged armour stone accents, and the potential for a luxurious swimming pool oasis 3) Inside, indulge in the allure of cathedral ceilings adorned with a wood-burning fireplace, a chef-inspired kitchen, and an opulent primary suite designed for relaxation and rejuvenation 4) Unwind in the fully finished basement with a walkout along with an expansive recreation room featuring a second fireplace, a fitness area, a hobby space, and a lavish steam shower 5) The substantial garage offers endless possibilities to craft your dream workshop or even add a second carriage house. 3,915 fin.sq.ft. Age 1. Visit our website for more detailed information. (id:51532)
Tags
| Property Summary |
|---|
| Building |
|---|
| Land |
|---|
| Level | Rooms | Dimensions |
|---|---|---|
| Lower level | 5pc Bathroom | Measurements not available |
| Den | 12'9'' x 11'2'' | |
| Office | 19'10'' x 11'1'' | |
| Other | 18'7'' x 11'2'' | |
| Recreation room | 60'11'' x 20'1'' | |
| Main level | Laundry room | 20'9'' x 12'2'' |
| 4pc Bathroom | Measurements not available | |
| Bedroom | 14'5'' x 10'11'' | |
| Bedroom | 14'5'' x 11'11'' | |
| Full bathroom | Measurements not available | |
| Primary Bedroom | 13'8'' x 13'6'' | |
| Office | 10'1'' x 8'0'' | |
| Living room | 20'10'' x 16'7'' | |
| Dining room | 13'6'' x 10'9'' | |
| Kitchen | 13'5'' x 13'2'' |
| Features | |||||
|---|---|---|---|---|---|
| Wet bar | Country residential | Attached Garage | |||
| Dishwasher | Dryer | Stove | |||
| Wet Bar | Washer | Window Coverings | |||
| Hot Tub | Central air conditioning | ||||








































