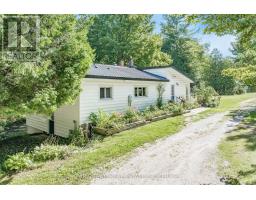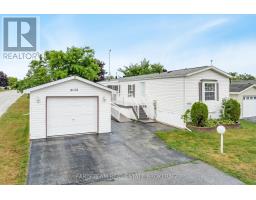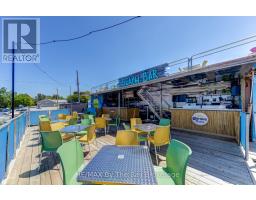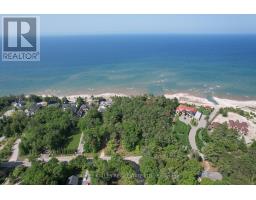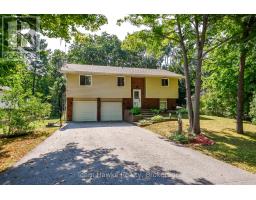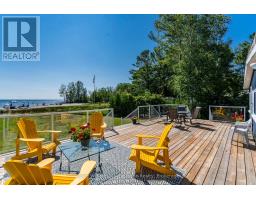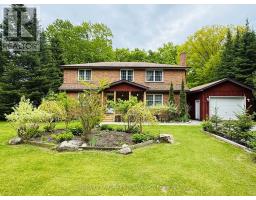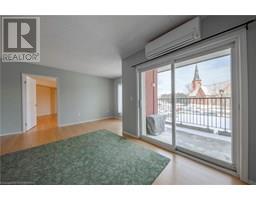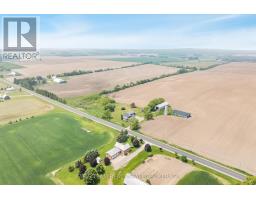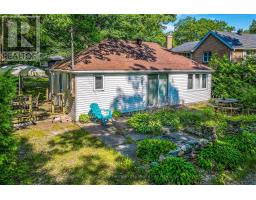64 NADIA CRESCENT, Tiny, Ontario, CA
Address: 64 NADIA CRESCENT, Tiny, Ontario
Summary Report Property
- MKT IDS12341369
- Building TypeHouse
- Property TypeSingle Family
- StatusBuy
- Added2 days ago
- Bedrooms5
- Bathrooms2
- Area2000 sq. ft.
- DirectionNo Data
- Added On22 Aug 2025
Property Overview
Top 5 Reasons You Will Love This Home: 1) Located in a highly sought-after area just a short stroll from the pristine shores of Tiny Beach 2) This rare five bedroom home is a unique find, with plenty of living space, making it an ideal space for a growing family 3) Whether you're dreaming of sunny summer escapes or settling into year-round comfort, this home delivers the perfect setting for both, a peaceful retreat in the warmer months and a cozy haven through every season 4) Thoughtfully curated and tastefully finished, with sleek ceramic tile flooring, making it easy to maintain 5) Set on a generously sized lot with a sprawling backyard presenting the perfect backdrop for outdoor entertaining and relaxation, featuring towering mature trees, an oversized deck, a pergola, and a cozy gazebo. 2,055 above grade sq.ft. plus an unfinished basement. (id:51532)
Tags
| Property Summary |
|---|
| Building |
|---|
| Land |
|---|
| Level | Rooms | Dimensions |
|---|---|---|
| Main level | Kitchen | 4.77 m x 2.43 m |
| Dining room | 7.21 m x 3.77 m | |
| Living room | 6.02 m x 3.75 m | |
| Primary Bedroom | 4.46 m x 3.67 m | |
| Bedroom | 4.38 m x 4.26 m | |
| Bedroom | 4.37 m x 3.34 m | |
| Bedroom | 3.32 m x 2.58 m | |
| Bedroom | 3.31 m x 2.83 m |
| Features | |||||
|---|---|---|---|---|---|
| Level lot | Attached Garage | Garage | |||
| Stove | Refrigerator | Central air conditioning | |||
| Fireplace(s) | |||||






































