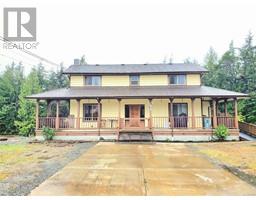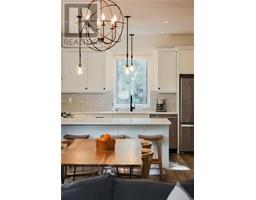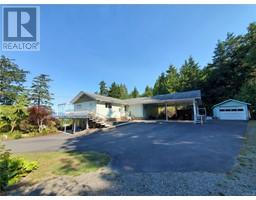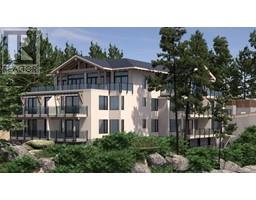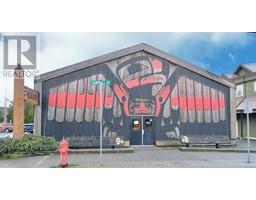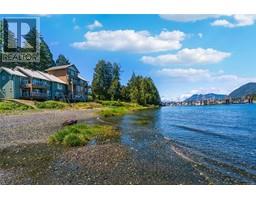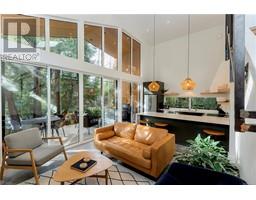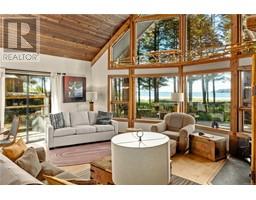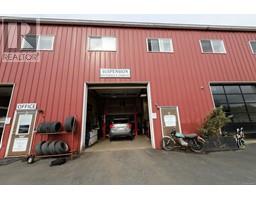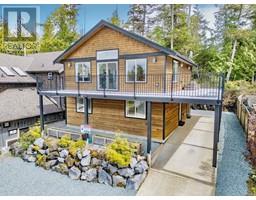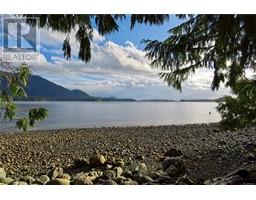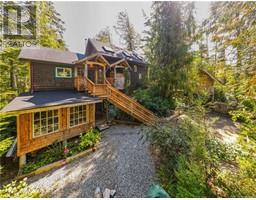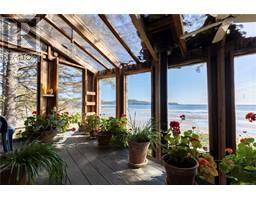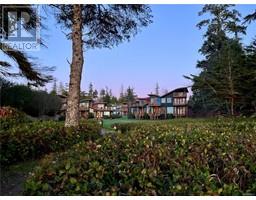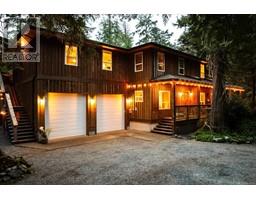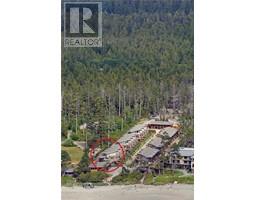122 605 Gibson St The Gateway, Tofino, British Columbia, CA
Address: 122 605 Gibson St, Tofino, British Columbia
Summary Report Property
- MKT ID953034
- Building TypeRow / Townhouse
- Property TypeSingle Family
- StatusBuy
- Added13 weeks ago
- Bedrooms2
- Bathrooms2
- Area950 sq. ft.
- DirectionNo Data
- Added On13 Feb 2024
Property Overview
Modern 2 bedroom 2 bathroom move-in ready, corner suite located in the Gateway Development built in 2016, close proximity to all amenities including surf beaches & hiking trails. The main floor boasts a bright & cheery kitchen equipped with stainless appliances, living/dining area, a half bathroom, and laundry cupboard. The second floor offers a full 3 piece bathroom, a skylight, along w/harbour & mountain views from both bedrooms. Natural light flows throughout the entire space and an abundance of storage options including provisions for longboard make this an extremely comfortable and livable Westcoast home. The thoughtful floor plan w/finishing touches add to the overall appeal of this contemporary property. Sip coffee from your private south-facing backyard sanctuary w/mini workbench/locker. A carport, on-property coffee bar & shops are just a few more conveniences not to be missed. Zoned residential, long-term rentals permitted, no short-term. Inquire for further details. (id:51532)
Tags
| Property Summary |
|---|
| Building |
|---|
| Land |
|---|
| Level | Rooms | Dimensions |
|---|---|---|
| Second level | Bathroom | 3-Piece |
| Bedroom | 12'1 x 8'1 | |
| Primary Bedroom | 12'2 x 10'8 | |
| Main level | Entrance | 3'7 x 6'8 |
| Laundry room | 4 ft x 4 ft | |
| Bathroom | 2-Piece | |
| Kitchen | 9 ft x Measurements not available | |
| Living room/Dining room | 12 ft x 16 ft |
| Features | |||||
|---|---|---|---|---|---|
| Central location | Corner Site | Other | |||
| Carport | Refrigerator | Stove | |||
| Washer | Dryer | None | |||










































